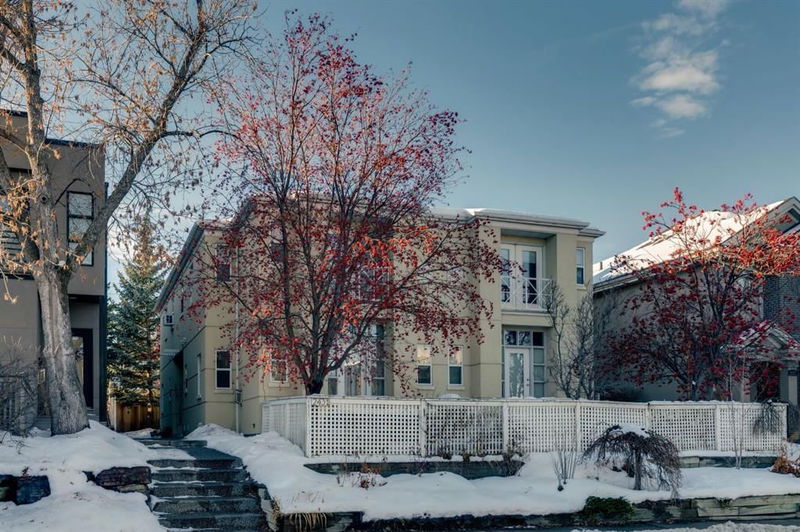Caractéristiques principales
- MLS® #: A2182511
- ID de propriété: SIRC2203361
- Type de propriété: Résidentiel, Condo
- Aire habitable: 1 365 pi.ca.
- Construit en: 2002
- Chambre(s) à coucher: 2+1
- Salle(s) de bain: 3+1
- Stationnement(s): 2
- Inscrit par:
- MaxWell Capital Realty
Description de la propriété
Open House this Saturday from 12-2pm! Centrally located in the heart of Killarney, just steps from the Killarney Aquatic & Rec Centre and surrounded by mature trees, this 3-bedroom, 3.5 bathroom townhome with low condo fees is the best value on the market today! Upon entering the large private foyer, you'll notice the spacious front walk-in closet, perfect for all your shoes and multi season coats. The main living space boasts 9' ceilings, hardwood floors throughout the main level, and a kitchen featuring sleek granite counters, newer stainless steel fridge and dishwasher, designer tile with under-mount LED lighting, ample storage, an eat-up bar, pantry, and plenty of cupboard and counter space. Entertaining is a breeze with the open-concept layout, including a formal dining area with designer lighting, room for 4 barstools, and a spacious living room with large windows facing west and a soothing gas fireplace. The living area opens up to a 14' x 13' private patio, providing the perfect space to entertain family and friends. A sunken powder room completes the main level. Upstairs, the grand feeling is enhanced by natural light from a skylight. You’ll have your choice of primary suites—one with a 5-piece ensuite, soaker tub, and Juliet balcony for evening sun, and another with a 4-piece ensuite and extra bathroom storage, perfect for guests or a roommate. The upper level also includes newer laundry appliances and additional storage. The professionally developed lower level features a spacious rec room with polished concrete floors, a full bedroom with an ensuite bath, and a large walk-in closet. Plus, there's plenty of room for storage in the basement! Additional features include built-in speakers, fresh paint, new carpet upstairs, newer appliances, and single garage parking with visitor parking out back. With significant investment pouring into central Killarney, you’ll be surrounded by new high-end infills promoting increased resale value, parks, and the shops of 17th and 26th Avenue. Don’t miss this opportunity—come see it before it’s gone!
Pièces
- TypeNiveauDimensionsPlancher
- SalonPrincipal16' 2" x 11' 3.9"Autre
- Salle à mangerPrincipal15' 9.9" x 11'Autre
- CuisinePrincipal9' 9" x 8' 6"Autre
- Salle de bainsPrincipal0' x 0'Autre
- Chambre à coucher principaleInférieur13' 11" x 12' 2"Autre
- Chambre à coucherInférieur13' 9.9" x 10' 5"Autre
- Salle de bain attenanteInférieur0' x 0'Autre
- Salle de bainsInférieur0' x 0'Autre
- Salle de bainsSupérieur0' x 0'Autre
- Chambre à coucherSupérieur15' 3" x 13' 9"Autre
- Salle de jeuxSupérieur15' 3.9" x 18'Autre
Agents de cette inscription
Demandez plus d’infos
Demandez plus d’infos
Emplacement
2431 29 Street SW #2, Calgary, Alberta, T3E 2K3 Canada
Autour de cette propriété
En savoir plus au sujet du quartier et des commodités autour de cette résidence.
Demander de l’information sur le quartier
En savoir plus au sujet du quartier et des commodités autour de cette résidence
Demander maintenantCalculatrice de versements hypothécaires
- $
- %$
- %
- Capital et intérêts 0
- Impôt foncier 0
- Frais de copropriété 0

