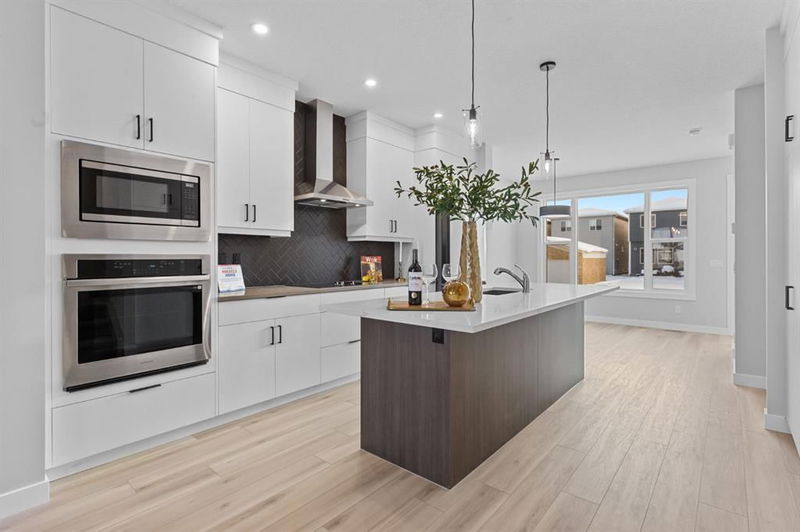Caractéristiques principales
- MLS® #: A2182316
- ID de propriété: SIRC2203356
- Type de propriété: Résidentiel, Autre
- Aire habitable: 1 541,80 pi.ca.
- Construit en: 2024
- Chambre(s) à coucher: 3+1
- Salle(s) de bain: 3+1
- Stationnement(s): 2
- Inscrit par:
- RE/MAX First
Description de la propriété
Rare find in Rockland Park! A duplex that’s fully developed, in an amazing street close to the communities coveted “Lodge” HOA association & with SO MANY UPGRADES! As Calgary has grown, it’s expanded into the extreme North & South ends of the city, making it harder to buy a NEW home in a central-ish location. I LOVE this about Rockland Park b/c it feels like an EXTENSION OF THE INNER-CITY. You've got easy access onto major roadways, you’re surrounded by RIVER VALLEY VIEWS, you catch glimpses of Calgary’s Olympic Park & even catch MOUNTAIN VIEWS driving through the community (nature is all around you). On top of that, you’re surrounded by the Lynx & Valley Ridge GOLF COURSE, which is just enough of a recipe for good resale prices into the future. But Rockland Park has taken things further. This is a MASTER PLANNED, AWARD-WINNING COMMUNITY that ft. cutting-edge amenities, like an OUTDOOR POOL & HOT TUB, a 6,000+ sqft “Lodge” or residents association w/ an outdoor plaza, cool playgrounds, soccer fields, hockey rinks, firepits & all created w/ the vision of a 4-season approach to amenities & health. But enough about the community! With ZERO duplexes on the market right now & NO quick possessions being released for a while, this might be your last chance to score a duplex here before prices go up! Upon entering, you are greeted by a wide open floor plan w/ an eye-grabbing central kitchen. Built by Brookfield Homes, this home has JUST been completed, has NEVER BEEN LIVED IN & is ready for a quick possession. You’ve got your living room to the left ft. a BIG TRIPLE PANE WINDOW & an upgraded TV outlet to hide cables, a FULLY UPGRADED KITCHEN w/ built-in SS Samsung appliances (don’t forget to check out your fridge), a CHIMNEY HOOD FAN & an oversized island that’s perfect for hosting w/ a contrasting QUARTZ COUNTERTOP, a garburator rough-in & your backsplash ft. a beautiful herringbone pattern + this amazing WALL OF A PANTRY STORAGE. You have a large dining space + a back door leading to your deck w/ a good-sized backyard & a gravel pad for your future double detached garage. Back inside, you have your Powder Room & stairs leading to your fully developed basement. Heading upstairs, you’ll notice WHITE OAK RAILING w/ upgraded spindles & you’ll find 3 beds, 2 baths + a BONUS ROOM. Note: you have LVP Flooring up here, so you’ll never have to worry about another carpet stain again! The primary bedroom fits up to a king bed, you’ve got a large walk-in closet w/ a window & a private ensuite. As a mom, I love that you have a bonus room, upstairs laundry, and the other bedrooms are a great size for a nursery, older kids, guests or even as an office. While most NEW homes don’t come w/ a finished basement, this one does! In the basement, you’ll find a 4th BED, 3rd BATH & so much space for the kids to run around, to build a movie theatre or have gym equipment. What are you waiting for? Please DON'T FORGET TO WATCH THE VIDEO for more features!
Pièces
- TypeNiveauDimensionsPlancher
- EntréePrincipal5' 11" x 5'Autre
- SalonPrincipal17' 9.6" x 12' 6.9"Autre
- Cuisine avec coin repasPrincipal12' 8" x 15' 3.9"Autre
- Salle à mangerPrincipal11' 3" x 12' 3.9"Autre
- VestibulePrincipal3' x 4' 9.6"Autre
- Salle de bainsPrincipal5' x 5'Autre
- Chambre à coucher principaleInférieur10' 11" x 12' 11"Autre
- Salle de bain attenanteInférieur5' 8" x 8' 6"Autre
- Penderie (Walk-in)Inférieur5' 9" x 6' 11"Autre
- Salle de lavageInférieur4' 6" x 4' 6"Autre
- Pièce bonusInférieur11' 9" x 10' 9.6"Autre
- Salle de bainsInférieur9' 3" x 4' 11"Autre
- Chambre à coucherInférieur8' 5" x 10' 9.6"Autre
- Chambre à coucherInférieur8' 3" x 11' 6"Autre
- Salle polyvalenteSous-sol16' 9.6" x 14' 6.9"Autre
- Salle de bainsSous-sol4' 11" x 8' 3.9"Autre
- ServiceSous-sol7' 9.6" x 8' 11"Autre
- Chambre à coucherSous-sol10' 8" x 8' 9"Autre
- Penderie (Walk-in)Sous-sol5' 9.6" x 3'Autre
Agents de cette inscription
Demandez plus d’infos
Demandez plus d’infos
Emplacement
531 Rowmont Boulevard NW, Calgary, Alberta, T3L 2M4 Canada
Autour de cette propriété
En savoir plus au sujet du quartier et des commodités autour de cette résidence.
Demander de l’information sur le quartier
En savoir plus au sujet du quartier et des commodités autour de cette résidence
Demander maintenantCalculatrice de versements hypothécaires
- $
- %$
- %
- Capital et intérêts 0
- Impôt foncier 0
- Frais de copropriété 0

