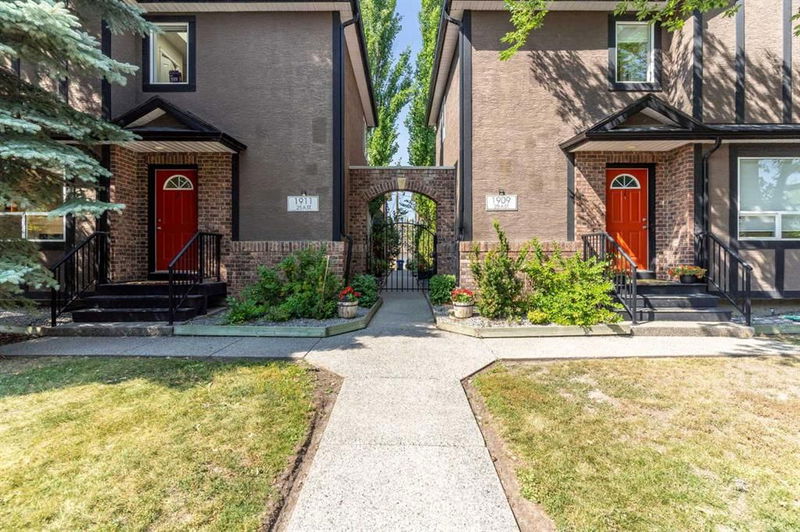Caractéristiques principales
- MLS® #: A2181536
- ID de propriété: SIRC2203355
- Type de propriété: Résidentiel, Condo
- Aire habitable: 1 133,33 pi.ca.
- Construit en: 2000
- Chambre(s) à coucher: 2
- Salle(s) de bain: 1+1
- Stationnement(s): 1
- Inscrit par:
- Royal LePage Benchmark
Description de la propriété
Welcome to Killarney 1900 – A charming 8-unit boutique-style complex nestled in the sought-after community of Killarney, just steps away from vibrant 17th Avenue!
From the moment you approach your private entrance, featuring a wrought iron gate leading to a picturesque interior courtyard, you’ll be captivated by the quaint European-inspired ambiance.
This 2-bedroom, 1.5-bathroom townhome has been thoughtfully updated to blend modern conveniences with timeless style. Notable features include:
-Gorgeous bamboo flooring throughout the main level.
-Freshly painted doors, trim, baseboards, and ceilings.
-LED lighting with dimmers for customizable ambiance.
-Updated gas fireplace with sleek modern tile surround.
-A space-saving Murphy bed in the second bedroom, complete with built-in drawers and a file cabinet.
-Stylish subway tile backsplash in the kitchen and upgraded appliances, including a newer dishwasher, washer/dryer, and 50-gallon hot water tank.
The bright open-concept main floor is perfect for entertaining, anchored by a stunning 3-sided gas fireplace that separates the dining and living areas. Oversized windows flood the space with natural light. The spacious kitchen boasts granite countertops, ample cabinetry, and a breakfast bar for casual dining. A powder room and additional closet (ideal as a pantry) complete this level.
Upstairs, you’ll find a primary bedroom with a large walk-in closet and a second bedroom that doubles as an office/den with the Murphy bed. The main 4-piece bathroom features a separate tub and shower, granite countertops, and a skylight (replaced in 2020) for extra natural light.
Step outside to your private deck, recently updated with new paint and metal railings. Surrounded by a low-maintenance shade garden with columnar aspen trees, ferns, hostas, vines, and perennials, this outdoor space offers both beauty and privacy.
Additional highlights include:
-A semi-finished basement with rough-in plumbing, ready for your creative touch.
-Newer furnace with a humidifier, upgraded attic insulation, and full-sized laundry with additional storage.
-Detached single garage space and a well-managed complex with recent upgrades, including Fibre Optic internet and a newer roof.
Conveniently located near schools, parks, Shaganappi Golf Course, tennis courts, coffee shops, pubs, and restaurants. The LRT station is a quick 5-minute walk, and downtown Calgary is easily accessible.
This beautiful property truly has it all—modern updates, charming details, and a prime location. Don’t miss the opportunity to call this townhouse your home!
Pièces
- TypeNiveauDimensionsPlancher
- Salle de bainsPrincipal7' 6.9" x 2' 9.9"Autre
- Salle à mangerPrincipal11' 8" x 7' 9.9"Autre
- FoyerPrincipal10' 11" x 9'Autre
- CuisinePrincipal11' 9.6" x 11' 9"Autre
- SalonPrincipal21' 6" x 12' 3.9"Autre
- Salle de bains2ième étage9' 8" x 12' 3"Autre
- Chambre à coucher2ième étage13' 9.6" x 12' 3"Autre
- Chambre à coucher principale2ième étage11' 9.9" x 12' 11"Autre
Agents de cette inscription
Demandez plus d’infos
Demandez plus d’infos
Emplacement
1909 25a Street SW #2, Calgary, Alberta, T3E 1Y6 Canada
Autour de cette propriété
En savoir plus au sujet du quartier et des commodités autour de cette résidence.
Demander de l’information sur le quartier
En savoir plus au sujet du quartier et des commodités autour de cette résidence
Demander maintenantCalculatrice de versements hypothécaires
- $
- %$
- %
- Capital et intérêts 0
- Impôt foncier 0
- Frais de copropriété 0

