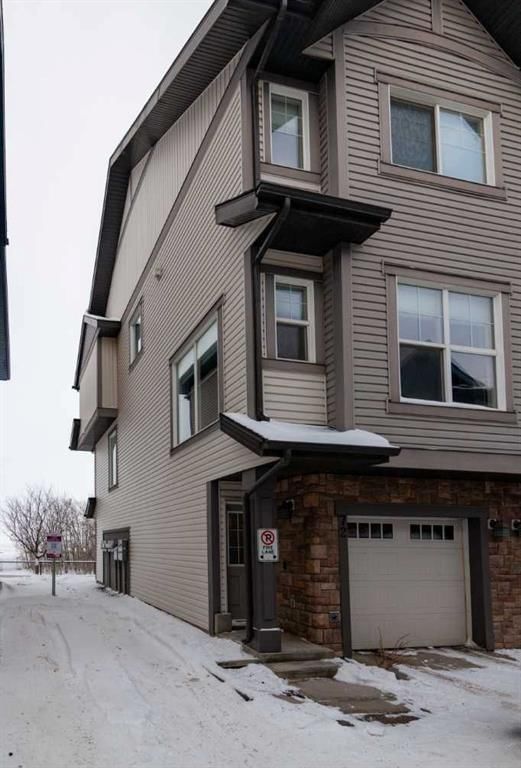Caractéristiques principales
- MLS® #: A2182543
- ID de propriété: SIRC2203325
- Type de propriété: Résidentiel, Condo
- Aire habitable: 1 272,09 pi.ca.
- Construit en: 2011
- Chambre(s) à coucher: 3
- Salle(s) de bain: 2+1
- Stationnement(s): 2
- Inscrit par:
- RE/MAX Real Estate (Central)
Description de la propriété
Rare opportunity in a terrific complex! Not only one of the limited 3 bedroom units available in this established complex, an equally rare end unit with it's increased privacy and natural light (3 extra windows including extra large third window in living room), rarer still it backs onto the green space with it's privacy, trees, ball diamond, soccer pitches and skateboard park and one block away from a kids playground. Lower your carbon footprint as just a short walk, one block, the shopping centre on 130th has absolutely everything available, Rona, Home Depot, Cdn Tire, Safeway, Superstore, Walmart, Lina's Italian supermarket, all the banks, too many restaurants to list, drug stores, walk in clinic, Registry, Clothing stores, etc. etc. etc. just cross at the lights on 52nd. Original owner, no pet, no smoking home with new flooring throughout including your choice of one of 5 different luxury vinyl plank colors to be installed prior to possession in the kitchen, main floor landing and closet (excluding 2 piece main floor bath). Private deck off the kitchen with gas feed for BBQing without ever running out of fuel. Main floor features 9' ceilings, large kitchen with espresso colored soft close solid wood shaker cabinetry and a breakfast bar as well as large bright Living/Dining area. Upstairs has three bedrooms, laundry, a 4 piece bath, the master bedroom boasting both a 3 piece ensuite with a large walk in shower and a walk in closet with it's bright window. This unit also includes an attached tandem double garage for your two cars or one car and a shop, and has a rear door leading to the private main level patio area out back. This well managed complex incudes plenty of visitor parking stalls throughout including one right beside this end unit. All that and low low condo fees make this an ideal affordable home you and your family, call your favorite realtor today.
Pièces
- TypeNiveauDimensionsPlancher
- CuisinePrincipal10' 6" x 15' 9"Autre
- Salle à mangerPrincipal6' 6.9" x 10' 6.9"Autre
- SalonPrincipal12' 9" x 14' 9.6"Autre
- BalconPrincipal6' 2" x 10' 9"Autre
- Chambre à coucher principale3ième étage10' x 10' 5"Autre
- Chambre à coucher3ième étage7' 6" x 10' 3"Autre
- Chambre à coucher3ième étage8' 3" x 8' 3"Autre
- Salle de bainsPrincipal4' 6.9" x 4' 11"Autre
- Salle de bains3ième étage7' x 8' 6.9"Autre
- Salle de bain attenante3ième étage6' 11" x 7'Autre
Agents de cette inscription
Demandez plus d’infos
Demandez plus d’infos
Emplacement
72 New Brighton Point SE, Calgary, Alberta, T2Z 1B8 Canada
Autour de cette propriété
En savoir plus au sujet du quartier et des commodités autour de cette résidence.
Demander de l’information sur le quartier
En savoir plus au sujet du quartier et des commodités autour de cette résidence
Demander maintenantCalculatrice de versements hypothécaires
- $
- %$
- %
- Capital et intérêts 0
- Impôt foncier 0
- Frais de copropriété 0

