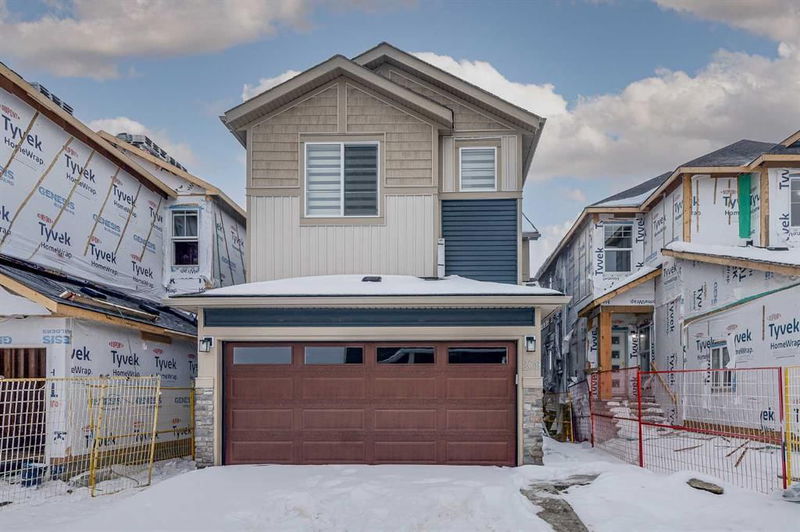Caractéristiques principales
- MLS® #: A2182446
- ID de propriété: SIRC2203287
- Type de propriété: Résidentiel, Maison unifamiliale détachée
- Aire habitable: 2 077 pi.ca.
- Construit en: 2024
- Chambre(s) à coucher: 5+2
- Salle(s) de bain: 4
- Stationnement(s): 4
- Inscrit par:
- Real Broker
Description de la propriété
Welcome to this expansive two-storey home, offering over 3,000 square feet of developed living space! Featuring seven bedrooms and four full bathrooms—including a main-floor bedroom, four bedrooms upstairs, and a legal two-bedroom basement suite—this property is perfect for large or multigenerational households or those looking for rental income potential. As you step inside, you’re greeted by a spacious entryway with an ample closet and a built-in bench for added convenience. The main floor features an open-concept living and dining area, enhanced by large windows that flood the space with natural light. Luxurious vinyl plank flooring flows seamlessly throughout this level, creating a cohesive and stylish look. The stunning kitchen boasts rich wood cabinetry, quartz countertops, a center island with seating, stainless steel appliances, and a pantry, perfect for keeping your culinary essentials organized. A sliding door off the dining area provides access to the backyard, extending your living space outdoors. Completing the main floor is a three-piece bathroom and a flexible bedroom that can also serve as a home office. Upstairs, the primary retreat offers a serene escape with its spacious layout, walk-in closet and luxurious four-piece ensuite featuring dual sinks and a stand-alone shower. Three additional bedrooms share a well-appointed five-piece bathroom with dual sinks and a bathtub/shower combination. A dedicated laundry room on this level adds to the home’s practicality. The legal basement suite, accessible through a separate entrance, adds tremendous value and versatility to the property. This level includes two bedrooms, a U-shaped kitchen with quartz countertops and stainless steel appliances, and a combined living and dining area that can double as a recreation space. A second laundry setup makes this suite completely self-contained. Outside, the partially fenced backyard offers privacy with no neighbors directly behind. A deck provides the perfect spot for summer barbecues and relaxation. The double attached garage ensures secure parking, extra storage space, and room for two additional vehicles on the driveway. Nearby amenities include the Genesis Centre for sports and community events, Prairie Winds Park for outdoor activities, and the Village Square Leisure Centre, featuring an indoor water park and hockey rinks. East Hills Shopping Centre, just 10 minutes away, offers Costco, Walmart, Cineplex, and a variety of restaurants. Take advantage of the convenient 20-minute drive to the airport and a 25-minute commute to downtown. Future highlights include two school sites, four playgrounds, cricket & soccer fields, and basketball & pickleball courts. Walking paths connect to a regional system, while a 19-acre wetland with a gazebo and pathways provides a serene retreat. Homestead Landing, a planned commercial site, will bring shopping and services even closer to home. Be sure to check out the floor plans and 3D tour for a closer look before your visit.
Pièces
- TypeNiveauDimensionsPlancher
- Salle de bainsPrincipal4' 11" x 9' 2"Autre
- Chambre à coucherPrincipal9' 8" x 9' 5"Autre
- Salle à mangerPrincipal19' 6" x 14'Autre
- FoyerPrincipal8' 9.9" x 7' 3.9"Autre
- CuisinePrincipal15' 2" x 6' 8"Autre
- SalonPrincipal15' 11" x 11' 9.9"Autre
- Salle de bain attenante2ième étage14' 9" x 5'Autre
- Salle de bains2ième étage8' 2" x 7' 8"Autre
- Chambre à coucher2ième étage12' 3" x 9' 6.9"Autre
- Chambre à coucher2ième étage14' 6" x 10' 2"Autre
- Chambre à coucher2ième étage14' 8" x 11' 9"Autre
- Salle de lavage2ième étage5' 11" x 7' 8"Autre
- Chambre à coucher principale2ième étage15' 9" x 11' 5"Autre
- Salle de bainsSous-sol5' x 8' 9"Autre
- Chambre à coucherSous-sol9' 5" x 12' 3"Autre
- Chambre à coucherSous-sol9' 9.6" x 12' 3"Autre
- CuisineSous-sol7' 9.9" x 8' 6.9"Autre
- Salle de jeuxSous-sol16' 3" x 10' 6.9"Autre
- ServiceSous-sol11' 5" x 8' 9"Autre
Agents de cette inscription
Demandez plus d’infos
Demandez plus d’infos
Emplacement
209 Homestead Terrace NE, Calgary, Alberta, T3J 4A9 Canada
Autour de cette propriété
En savoir plus au sujet du quartier et des commodités autour de cette résidence.
Demander de l’information sur le quartier
En savoir plus au sujet du quartier et des commodités autour de cette résidence
Demander maintenantCalculatrice de versements hypothécaires
- $
- %$
- %
- Capital et intérêts 0
- Impôt foncier 0
- Frais de copropriété 0

