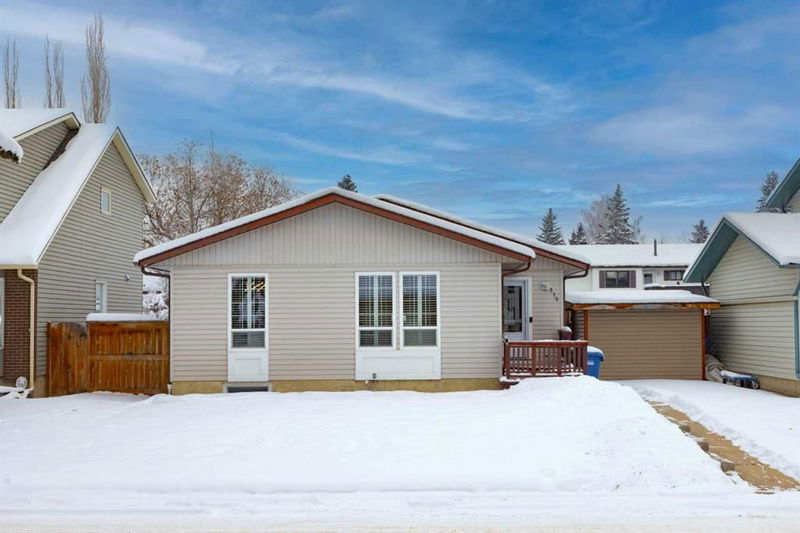Caractéristiques principales
- MLS® #: A2182184
- ID de propriété: SIRC2203270
- Type de propriété: Résidentiel, Maison unifamiliale détachée
- Aire habitable: 1 253 pi.ca.
- Construit en: 1979
- Chambre(s) à coucher: 3+1
- Salle(s) de bain: 2+1
- Stationnement(s): 2
- Inscrit par:
- CIR Realty
Description de la propriété
OPEN HOUSE SATURDAY 11am -1PM This beautifully updated home offers over 2400 developed square feet. Perfectly situated in a quiet cul-de-sac only a couple blocks away from sports fields, schools, and Fish Creek Provincial Park where you can enjoy the endless path system. As you approach you will notice the welcoming front porch, gleaming hard surface flooring, fresh paint, wainscoting detail, and open concept layout. The spacious kitchen is complimented with custom cabinets, tile backsplash, stainless steel appliances, ample counter space plus a cabinet pantry for additional storage, with pull outs! The kitchen has a raised eating bar that looks onto the bright dining room with a feature wall. Adjacent is a spacious living room showcasing a rustic gas fireplace with stone detail and mantel. You will also notice the designer lights, upgraded plantation shutters and new vinyl windows throughout! There are two well sized secondary bedrooms, a gorgeous updated 4pc bath with stone counters, new toilet, and tile detail. Situated at the back is the relaxing primary retreat that looks onto the peaceful backyard and has an updated 2 pc ensuite. The back door mudroom space leads to a substantial yard with a newly stained deck, includes a BBQ gas line, an exposed concrete patio, large greenspace, and fire pit area. The lower level is complete with plush new carpet and a considerable rec area with built-in cabinets for additional storage making this place ideal for family game nights and gatherings as there is a bar! This level is complete with a 4th bedroom including a walk-in closet, a 3pc bath, plus a shop/hobby room. A meticulously maintained home offering modern updates throughout, versatile spaces, in a highly sought after community close to plenty of amenities and easy access with Stoney Trail. Schedule your private showing or view the virtual tour online.
Pièces
- TypeNiveauDimensionsPlancher
- Salle de bain attenantePrincipal7' 3.9" x 5'Autre
- Salle de bainsPrincipal4' 11" x 7' 9.9"Autre
- Chambre à coucherPrincipal12' 3" x 12' 5"Autre
- Chambre à coucherPrincipal10' 3" x 12' 5"Autre
- Salle à mangerPrincipal12' 2" x 10' 11"Autre
- CuisinePrincipal10' 3" x 13' 3"Autre
- CuisinePrincipal17' 6.9" x 12' 5"Autre
- Chambre à coucher principalePrincipal14' 8" x 13' 3"Autre
- Salle de bainsSupérieur6' x 10' 9"Autre
- AutreSupérieur11' 6" x 10' 9"Autre
- Chambre à coucherSupérieur11' 3" x 10' 9"Autre
- Salle de jeuxSupérieur29' 3" x 16' 6.9"Autre
- AtelierSupérieur9' 11" x 16'Autre
- RangementSupérieur10' 9.6" x 8' 2"Autre
- ServiceSupérieur9' 6" x 10' 11"Autre
Agents de cette inscription
Demandez plus d’infos
Demandez plus d’infos
Emplacement
315 Woodridge Place SW, Calgary, Alberta, T2W 3S5 Canada
Autour de cette propriété
En savoir plus au sujet du quartier et des commodités autour de cette résidence.
Demander de l’information sur le quartier
En savoir plus au sujet du quartier et des commodités autour de cette résidence
Demander maintenantCalculatrice de versements hypothécaires
- $
- %$
- %
- Capital et intérêts 0
- Impôt foncier 0
- Frais de copropriété 0

