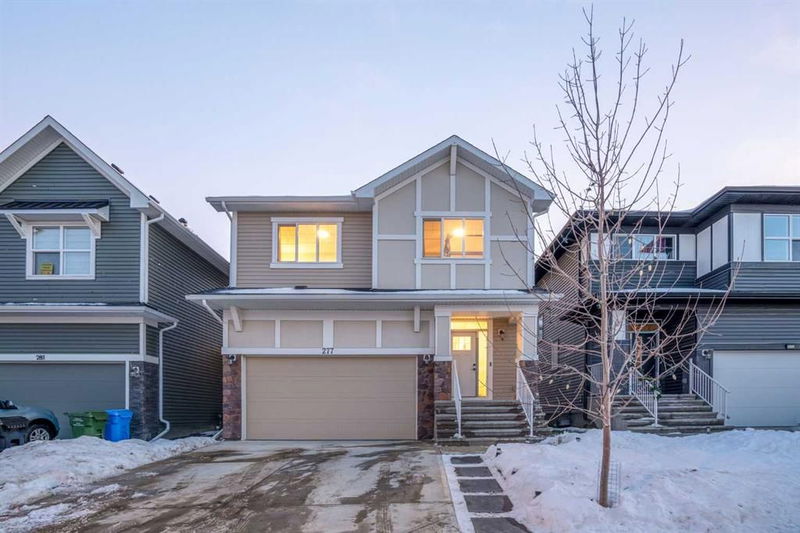Caractéristiques principales
- MLS® #: A2182263
- ID de propriété: SIRC2202069
- Type de propriété: Résidentiel, Maison unifamiliale détachée
- Aire habitable: 1 992 pi.ca.
- Construit en: 2022
- Chambre(s) à coucher: 4+1
- Salle(s) de bain: 3+1
- Stationnement(s): 4
- Inscrit par:
- Royal LePage Benchmark
Description de la propriété
Welcome to 277 Ambleside Avenue! Nestled in one of Calgary’s newest northwest communities, this stunning home was built in 2022, showcasing numerous upgrades. You'll immediately notice the enhanced features, including upgraded appliances, custom cabinetry, an electric fireplace with tile detailing, and beautiful engineered hardwood flooring.
This thoughtfully designed floor plan offers incredible functionality. On the main floor, the entrance to the basement greets you as you enter, leading to an in-law suite complete with a full kitchen, dedicated laundry, a spacious bedroom, ample storage, and a stacked washer and dryer. This is a comfortable space because of the upgraded 9' foundation which makes the basement feel spacious and open. The main floor also boasts an abundance of natural light, a modern kitchen with upgraded stainless-steel appliances (Including a gas range), and a unique double pantry/mudroom configuration. The mudroom offers ample space, providing the potential to add a spice kitchen (subject to the proper permits and approvals from the City of Calgary).
On the upper level, you'll find four generously sized bedrooms, ensuring everyone has their own space. These rooms are separated by a large bonus room, creating multiple living areas for added flexibility. The primary retreat offers a serene and private space, complete with a luxurious 5-piece ensuite featuring dual vanities, a soaker tub, and an upgraded tiled shower. This retreat is complemented by a spacious walk-in closet. This home also features a double car garage, and an oversized 18x10 deck complete with BBQ gas line.
Located in the vibrant community of Moriane (formerly Ambleton), this home is conveniently close to Calgary’s ring road, providing easy access to all corners of the city. 277 Ambleside Avenue is just minutes from community parks, schools, and established shopping amenities, including restaurants, a grocery store, and more.
Schedule your private showing today to experience all this home and community have to offer!
Pièces
- TypeNiveauDimensionsPlancher
- CuisinePrincipal15' x 12' 6.9"Autre
- SalonPrincipal13' 11" x 15' 3"Autre
- VestibulePrincipal7' 3.9" x 7' 3.9"Autre
- RangementPrincipal5' 3" x 4' 9"Autre
- Salle de bainsPrincipal5' 9.6" x 4' 11"Autre
- Salle de bain attenante2ième étage8' 9" x 13' 6.9"Autre
- Chambre à coucher principale2ième étage15' 6.9" x 12' 9"Autre
- Salle de lavage2ième étage7' 2" x 7'Autre
- Chambre à coucher2ième étage9' 11" x 9' 9"Autre
- Salle de bains2ième étage4' 11" x 9' 8"Autre
- Chambre à coucher2ième étage9' 9" x 13' 9.6"Autre
- Chambre à coucher2ième étage10' 9.9" x 10' 11"Autre
- Pièce bonus2ième étage15' 3" x 12' 11"Autre
- Chambre à coucherSupérieur10' 8" x 11' 9.9"Autre
- Salle de jeuxSupérieur19' 8" x 19' 11"Autre
- ServiceSupérieur5' 3.9" x 10' 6.9"Autre
- Salle de bainsSupérieur4' 11" x 7' 9.9"Autre
- RangementSupérieur7' 6.9" x 17' 8"Autre
Agents de cette inscription
Demandez plus d’infos
Demandez plus d’infos
Emplacement
277 Ambleside Avenue NW, Calgary, Alberta, T3P1S4 Canada
Autour de cette propriété
En savoir plus au sujet du quartier et des commodités autour de cette résidence.
Demander de l’information sur le quartier
En savoir plus au sujet du quartier et des commodités autour de cette résidence
Demander maintenantCalculatrice de versements hypothécaires
- $
- %$
- %
- Capital et intérêts 0
- Impôt foncier 0
- Frais de copropriété 0

