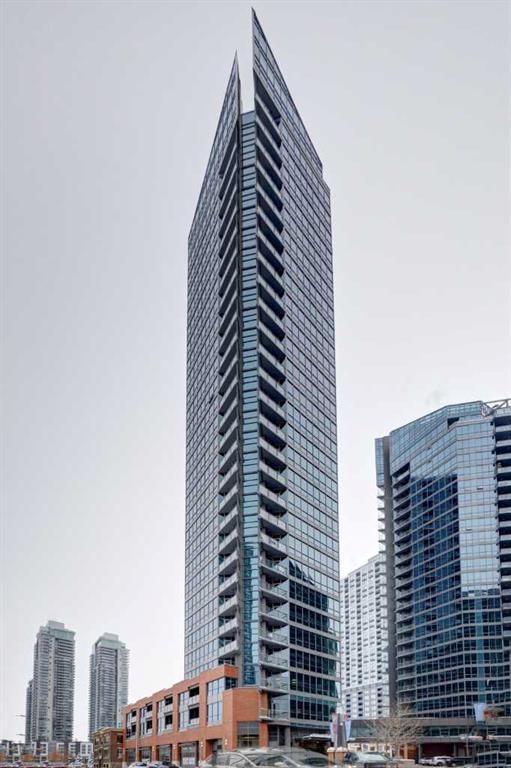Caractéristiques principales
- MLS® #: A2180465
- ID de propriété: SIRC2198747
- Type de propriété: Résidentiel, Condo
- Aire habitable: 773 pi.ca.
- Construit en: 2013
- Chambre(s) à coucher: 2
- Salle(s) de bain: 2
- Stationnement(s): 1
- Inscrit par:
- URBAN-REALTY.ca
Description de la propriété
You won’t be disappointed with this beautiful END UNIT in Keynote II, which boasts the largest titled storage in the building. It features engineered hardwood flooring, southeast exposure, and floor-to-ceiling windows that bring abundant sunlight and natural light into the living room and bedrooms. All countertops in the unit are granite. The living room offers a stunning 180º view of the city and provides ample space for a comfortable couch. The modern white kitchen has a breakfast bar, plenty of cabinetry, and stainless steel appliances. There is also a cozy, open dining area perfect for you and your guests. The primary bedroom includes a walk-through closet leading to a spacious 4-piece ensuite. The unit also features a second bedroom with access to a balcony that offers SOUTH SUNNY EXPOSURE. For added convenience, there is a door to a 3-piece full bathroom with a large, functional countertop. The unit comes with in-suite laundry, heated titled parking, and additional storage! Did I mention this unit has the largest storage compared to other units in the building? Keynote II offers almost every amenity you need, including a 24-hour gym, two guest suites, a lounge for visitors, and a physio office on the second floor. It’s within walking distance to Sunterra Market via the +15 skybridge, only 10 minutes to the City Hall & Victory park/Stampede C-Train station, and close to the Central Library and Bow Valley College. There are also many restaurants, bars, and shops nearby. The condo fee was recently updated on October 1st and includes the unit, parking, and storage.
Pièces
- TypeNiveauDimensionsPlancher
- SalonPrincipal13' 9.6" x 22' 6"Autre
- Chambre à coucher principalePrincipal11' 6" x 15' 8"Autre
- Chambre à coucherPrincipal11' 8" x 12' 9"Autre
- Salle de bain attenantePrincipal4' 11" x 7' 6.9"Autre
- Salle de bainsPrincipal7' 9.6" x 7' 8"Autre
- Salle de lavagePrincipal0' x 11'Autre
- CuisinePrincipal10' 11" x 16' 6"Autre
- FoyerPrincipal3' 8" x 5' 11"Autre
- BalconPrincipal5' 3.9" x 5' 5"Autre
Agents de cette inscription
Demandez plus d’infos
Demandez plus d’infos
Emplacement
225 11 Avenue SE #2305, Calgary, Alberta, T2G 0G3 Canada
Autour de cette propriété
En savoir plus au sujet du quartier et des commodités autour de cette résidence.
Demander de l’information sur le quartier
En savoir plus au sujet du quartier et des commodités autour de cette résidence
Demander maintenantCalculatrice de versements hypothécaires
- $
- %$
- %
- Capital et intérêts 0
- Impôt foncier 0
- Frais de copropriété 0

