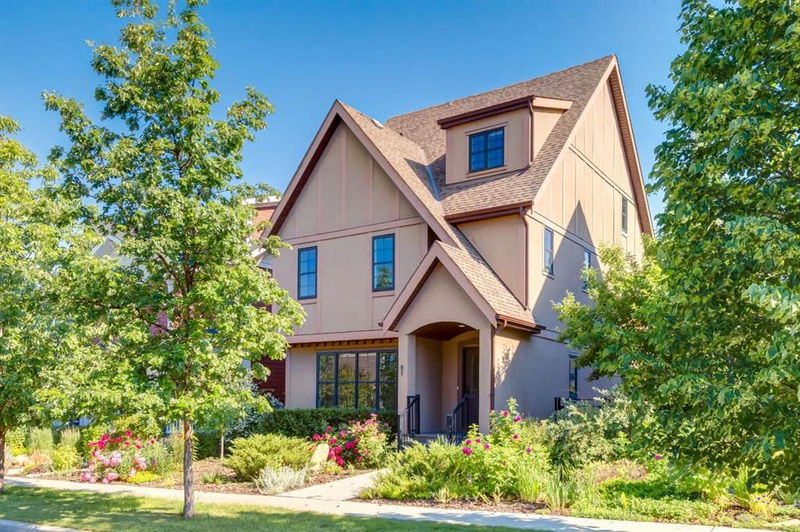Caractéristiques principales
- MLS® #: A2180084
- ID de propriété: SIRC2186544
- Type de propriété: Résidentiel, Maison unifamiliale détachée
- Aire habitable: 2 738 pi.ca.
- Construit en: 2012
- Chambre(s) à coucher: 2+1
- Salle(s) de bain: 3+2
- Stationnement(s): 2
- Inscrit par:
- RE/MAX House of Real Estate
Description de la propriété
Welcome to the charming tree-lined street of Tommy Prince Road in the heart of the Currie Barracks. This meticulous home welcomes you with lush perennials and mature trees, and shows pride of ownership with modern finishings throughout 3,760 sq ft of developed living space. Greeting you as you step inside is a spacious foyer and an open concept layout with marble tiled flooring throughout. A spacious south facing front living room features a large picture window that overlooks the quiet front street and is an inviting space to curl up with a good book or visit with loved ones. The kitchen is truly the heart of the home. Showcasing warm bamboo cabinetry, quartz counters, eat up centre island, and spacious pantry. Effortlessly flowing off the kitchen is the formal dining area with coffered ceiling, custom built-ins, and gorgeous travertine surround gas fireplace. Open riser stairs with glass rails lead up to the second level where you will find a unique homework station, convenient laundry room with ample storage and sink, full bath, and two extremely generous bedrooms. The primary is a tranquil space complete with a custom walk-in closet and lavish ensuite with in-floor heat, his/her sinks, soaker tub, and separate shower. A third level is massive in size and can ideally function as the primary bedroom. Vaulted ceilings and cottage-style windows add unexpected charm while a custom bar/coffee station and 2pc ensuite add a level of convenience. The fully developed lower level features a spacious rec room and games area, massive storage room, full bathroom, and bedroom. The rear yard is a serene space with a large deck boasting a BBQ gas hookup, canopying trees, and vines that grow along the detached double garage. This home also boasts a water softener, three-zone heating, built-in speakers throughout the home, and irrigation system. Located mere minutes to Mount Royal University, parks, playgrounds, restaurants and coffee spots, and a short commute to groceries and all the amenities within Currie Barracks. This well appointed property is the perfect blend of style and function and ready for your family to call it "home."
Pièces
- TypeNiveauDimensionsPlancher
- CuisinePrincipal12' x 12' 2"Autre
- Salle à mangerPrincipal1' x 15' 9.9"Autre
- SalonPrincipal12' 5" x 19' 9.9"Autre
- Salle de jeuxSous-sol15' 9.9" x 20' 3"Autre
- Loft3ième étage21' 2" x 26' 11"Autre
- Salle de lavageInférieur5' 3" x 11' 8"Autre
- VestibulePrincipal6' 9.6" x 7' 6"Autre
- RangementSous-sol6' 3.9" x 13'Autre
- Chambre à coucher principaleInférieur12' 9.6" x 16'Autre
- Chambre à coucherInférieur11' 5" x 17'Autre
- Chambre à coucherSous-sol11' 3" x 12' 5"Autre
- Salle de bainsPrincipal0' x 0'Autre
- Salle de bains3ième étage0' x 0'Autre
- Salle de bainsSous-sol0' x 0'Autre
- Salle de bainsInférieur0' x 0'Autre
- Salle de bain attenanteInférieur0' x 0'Autre
Agents de cette inscription
Demandez plus d’infos
Demandez plus d’infos
Emplacement
81 Tommy Prince Road SW, Calgary, Alberta, T3E 6Z7 Canada
Autour de cette propriété
En savoir plus au sujet du quartier et des commodités autour de cette résidence.
Demander de l’information sur le quartier
En savoir plus au sujet du quartier et des commodités autour de cette résidence
Demander maintenantCalculatrice de versements hypothécaires
- $
- %$
- %
- Capital et intérêts 0
- Impôt foncier 0
- Frais de copropriété 0

