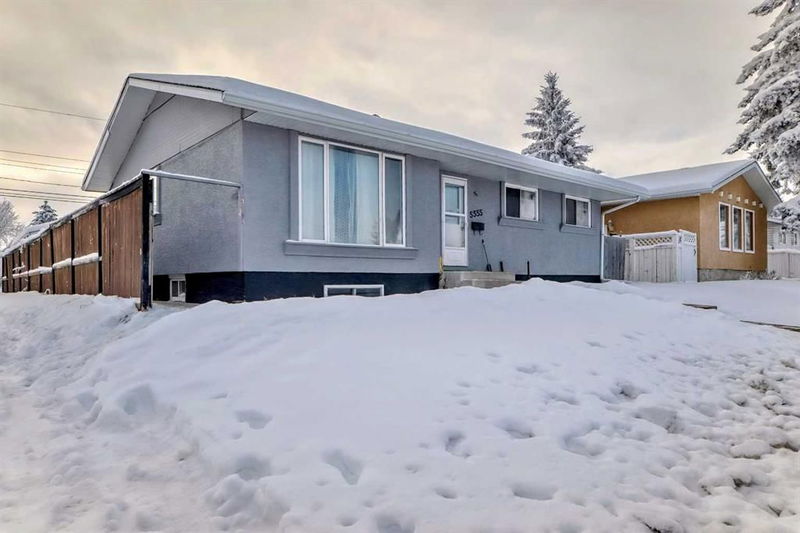Caractéristiques principales
- MLS® #: A2181915
- ID de propriété: SIRC2186518
- Type de propriété: Résidentiel, Maison unifamiliale détachée
- Aire habitable: 988,60 pi.ca.
- Construit en: 1972
- Chambre(s) à coucher: 3+2
- Salle(s) de bain: 2
- Stationnement(s): 2
- Inscrit par:
- eXp Realty
Description de la propriété
Welcome to your next home in the beautiful and highly sought after community of Penbrooke Meadows. This beautiful home is situated on a Corner-Lot, with 5 Bedrooms, 2 Bathrooms, Illegal Basement Suite, Oversized Detached Garage, New Furnace, New Hot Water Tank and everything else you could ask for! The main floor is perfect for families with an abundance of natural light and an open and bright floor plan. A ton of cabinet and counterspace adorns the functional kitchen with eating area. The adjacent dining room has plenty of room for family mealtimes and entertaining and with clear sightlines into the inviting living room. The basement is newly renovated and is private from upstairs with a convenient separate entrance which can be rented out. Featured on this level is an open kitchen with rich cabinetry, a large living room, dining area as well as 2 bedrooms and a 4-piece bathroom. The large yard is fully landscaped and fenced with tons of grassy space and is privately nestled behind the double detached garage. Conveniently located near schools, parks, and amenities, this home offers easy access to shopping, dining, and recreational facilities. Major highways like Stoney Trail and Deerfoot Trail are just minutes away, providing quick commutes to downtown and surrounding areas. This home offers the perfect balance of space, comfort, and convenience. Book your private showing today!
Pièces
- TypeNiveauDimensionsPlancher
- Chambre à coucher principalePrincipal11' 11" x 11' 5"Autre
- Chambre à coucherPrincipal10' x 7' 11"Autre
- Chambre à coucherPrincipal11' 6" x 7'Autre
- Chambre à coucherSous-sol12' 3" x 10' 9"Autre
- Chambre à coucherSous-sol10' 8" x 9' 2"Autre
- SalonPrincipal21' 6" x 9' 6.9"Autre
- Salle à mangerPrincipal4' 5" x 6' 5"Autre
- CuisinePrincipal10' x 8'Autre
- Salle de bainsPrincipal7' 6" x 4' 11"Autre
- Salle de bainsSous-sol8' 9.9" x 6'Autre
- Salle familialeSous-sol10' 8" x 25' 8"Autre
Agents de cette inscription
Demandez plus d’infos
Demandez plus d’infos
Emplacement
5555 5 Avenue SE, Calgary, Alberta, T2A 3S5 Canada
Autour de cette propriété
En savoir plus au sujet du quartier et des commodités autour de cette résidence.
Demander de l’information sur le quartier
En savoir plus au sujet du quartier et des commodités autour de cette résidence
Demander maintenantCalculatrice de versements hypothécaires
- $
- %$
- %
- Capital et intérêts 0
- Impôt foncier 0
- Frais de copropriété 0

