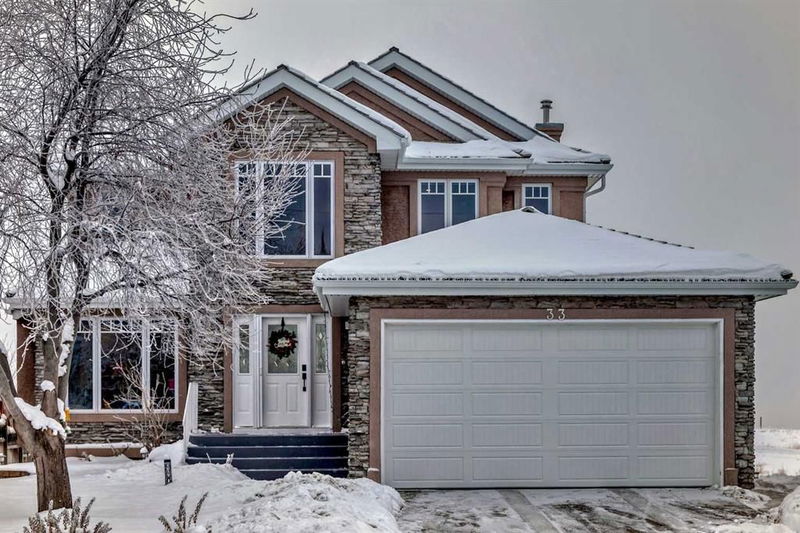Caractéristiques principales
- MLS® #: A2181943
- ID de propriété: SIRC2186492
- Type de propriété: Résidentiel, Maison unifamiliale détachée
- Aire habitable: 2 085,50 pi.ca.
- Construit en: 1998
- Chambre(s) à coucher: 3+2
- Salle(s) de bain: 3+1
- Stationnement(s): 4
- Inscrit par:
- Sunflower Realty & Property Management Inc.
Description de la propriété
Rocky mountain view single house in the prestigious community of Royal Oak - this 5 bedroom, 3.5 bathroom home offers over 3000 sqft of developed living space, extensively renovated, drenched in sunlight, complete with a fully finished illegal second suit walkout basement. Main floor features beautiful new LVP flooring, freshly painted walls/doors/casings, welcoming high open ceilings, flex room/office, open concept living room with a 3-sided gas fireplace with stone decoration, spacious nook/dining area and large south facing deck. Lots renovations and new appliances in the pass few years. The focal point of this house is the fully renovated bathrooms in upper level and kitchen - freshly painted cabinets with new handles and knobs, new kitchen island, modern pendant light fixture, new faucet, new quartz countertops, newer stainless steel appliances (refrigerator in 2021, electric stove in 2020, range hood in 2023, washer, dryer dishwasher in 2023), replace polybutylene in 2023, new interior paint, new carpet and new lighting fixtures in 2023.
Main floor laundry room and 2pc powder room complete the level. Upper floor features a primary bedroom with 5pc fully renovated ensuite bathroom + 2 additional bedrooms with full 4pc Jack & Jill bathroom (also new renovated). Walkout basement also has new flooring & freshly painted walls/doors/casings throughout. It is fully finished with two additional bedrooms, a kitchen, a large recreation room. Concrete patio provides another private outdoor space and south facing backyard has been maintained. Extras: LED bulbs in the entire house, water softener and underground sprinkler system. Very close to all kinds of amenities, schools, shopping centres, playgrounds, parks, trails, Shane Homes YMCA and within walking distance to Tuscany CTrain station, which makes only a short commute to the downtown core.
Pièces
- TypeNiveauDimensionsPlancher
- SalonPrincipal17' 11" x 17' 9.9"Autre
- Salle à mangerPrincipal12' 11" x 13' 6"Autre
- Salle familialePrincipal11' 3.9" x 12' 9.9"Autre
- CuisinePrincipal14' 8" x 14' 6.9"Autre
- EntréePrincipal8' 9.6" x 9' 6"Autre
- Salle de lavagePrincipal5' 9" x 6' 2"Autre
- Salle de bainsPrincipal4' 11" x 4' 9.9"Autre
- Chambre à coucher2ième étage11' 2" x 13'Autre
- Chambre à coucher2ième étage9' 6.9" x 12'Autre
- Salle de bains2ième étage4' 11" x 9'Autre
- Chambre à coucher principale2ième étage12' 9.6" x 14' 3.9"Autre
- Salle de bain attenante2ième étage10' 2" x 12' 2"Autre
- Penderie (Walk-in)2ième étage5' 3.9" x 10' 9.9"Autre
- Chambre à coucherSous-sol10' x 13' 11"Autre
- Chambre à coucherSous-sol7' 8" x 17' 9.6"Autre
- Salle de bainsSous-sol4' 9.9" x 9' 5"Autre
- Cuisine avec coin repasSous-sol7' 11" x 14' 3"Autre
- Salle de sportSous-sol12' 11" x 22' 11"Autre
Agents de cette inscription
Demandez plus d’infos
Demandez plus d’infos
Emplacement
33 Royal Crest Terrace NW, Calgary, Alberta, T3G 4M3 Canada
Autour de cette propriété
En savoir plus au sujet du quartier et des commodités autour de cette résidence.
Demander de l’information sur le quartier
En savoir plus au sujet du quartier et des commodités autour de cette résidence
Demander maintenantCalculatrice de versements hypothécaires
- $
- %$
- %
- Capital et intérêts 0
- Impôt foncier 0
- Frais de copropriété 0

