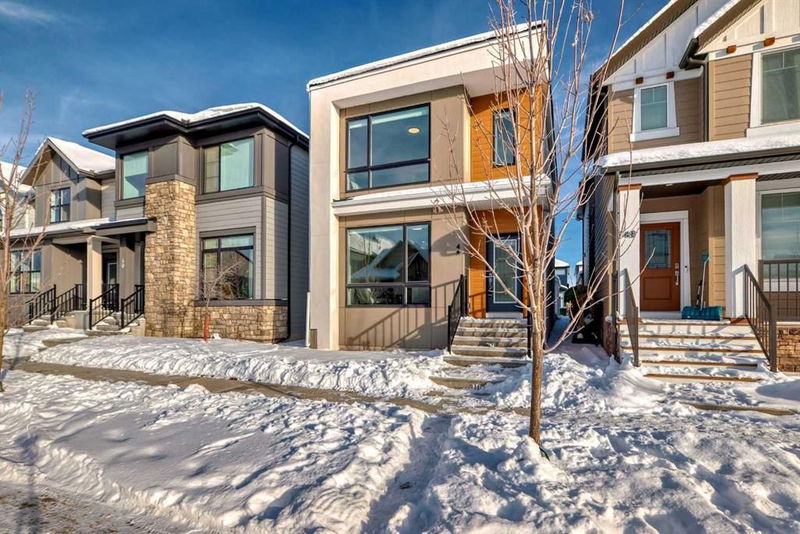Caractéristiques principales
- MLS® #: A2182038
- ID de propriété: SIRC2186487
- Type de propriété: Résidentiel, Maison unifamiliale détachée
- Aire habitable: 1 693 pi.ca.
- Construit en: 2022
- Chambre(s) à coucher: 3
- Salle(s) de bain: 2+1
- Stationnement(s): 2
- Inscrit par:
- Grand Realty
Description de la propriété
The Vista model by Calbridge with modern look elevation in Alpine Park! Also come with double garage and a good size deck! This home comes with 9 feet ceiling with luxury vinyl plank thorough the main level. The gourmand kitchen come with built in microwave, gas stove, upgraded refrigerator with all the way to the ceiling cabinets and quartz counter top. Huge windows allow lots of natural lights into the west facing living room. 9 feet ceiling upstairs offer a primary bedroom with walk in closet and ensuite come with double vanity. Two good size bedrooms, a 3 piece bathroom and convenient located laundry room completed the second floor. Basement is unspoiled and waiting for your own imagination!
Pièces
- TypeNiveauDimensionsPlancher
- CuisinePrincipal20' 6" x 14' 5"Autre
- VestibulePrincipal6' 5" x 7' 8"Autre
- Salle de bainsPrincipal5' 2" x 4' 9.9"Autre
- SalonPrincipal14' x 13' 9"Autre
- EntréePrincipal6' x 5' 2"Autre
- Salle de bain attenanteInférieur10' 3" x 9' 3"Autre
- Salle de bainsInférieur4' 11" x 9' 3"Autre
- Chambre à coucherInférieur10' 5" x 9' 3"Autre
- Chambre à coucherInférieur10' 5" x 9' 3"Autre
- Chambre à coucher principaleInférieur12' 8" x 12' 11"Autre
- Salle de lavageInférieur6' 11" x 5' 6.9"Autre
Agents de cette inscription
Demandez plus d’infos
Demandez plus d’infos
Emplacement
44 Treeline Manor SW, Calgary, Alberta, T0L 1W0 Canada
Autour de cette propriété
En savoir plus au sujet du quartier et des commodités autour de cette résidence.
- 25.28% 35 to 49 年份
- 20.02% 50 to 64 年份
- 16.67% 20 to 34 年份
- 9.51% 10 to 14 年份
- 8.52% 15 to 19 年份
- 8.01% 5 to 9 年份
- 5.96% 65 to 79 年份
- 4.72% 0 to 4 年份
- 1.31% 80 and over
- Households in the area are:
- 90.24% Single family
- 8.05% Single person
- 0.96% Multi person
- 0.75% Multi family
- 153 835 $ Average household income
- 58 702 $ Average individual income
- People in the area speak:
- 59.86% English
- 10.62% Tagalog (Pilipino, Filipino)
- 8.6% English and non-official language(s)
- 5.59% Mandarin
- 4.1% Russian
- 4.05% Spanish
- 2.39% Arabic
- 1.81% Korean
- 1.51% Gujarati
- 1.46% French
- Housing in the area comprises of:
- 94.6% Single detached
- 5.4% Semi detached
- 0% Duplex
- 0% Row houses
- 0% Apartment 1-4 floors
- 0% Apartment 5 or more floors
- Others commute by:
- 11.23% Public transit
- 5.38% Other
- 1.07% Bicycle
- 0% Foot
- 31.42% Bachelor degree
- 23.61% High school
- 15.8% College certificate
- 14.21% Did not graduate high school
- 6.95% Post graduate degree
- 4.07% University certificate
- 3.93% Trade certificate
- The average are quality index for the area is 1
- The area receives 204.07 mm of precipitation annually.
- The area experiences 7.39 extremely hot days (29°C) per year.
Demander de l’information sur le quartier
En savoir plus au sujet du quartier et des commodités autour de cette résidence
Demander maintenantCalculatrice de versements hypothécaires
- $
- %$
- %
- Capital et intérêts 3 637 $ /mo
- Impôt foncier n/a
- Frais de copropriété n/a

