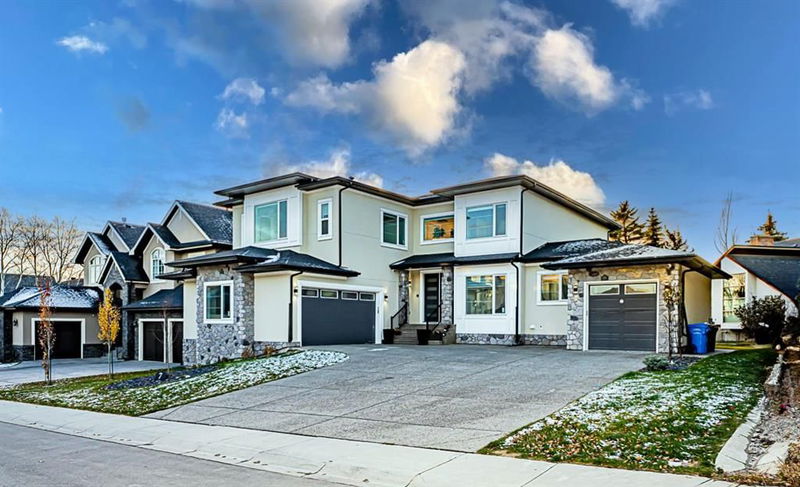Caractéristiques principales
- MLS® #: A2178648
- ID de propriété: SIRC2185370
- Type de propriété: Résidentiel, Maison unifamiliale détachée
- Aire habitable: 3 609 pi.ca.
- Construit en: 2021
- Chambre(s) à coucher: 5+2
- Salle(s) de bain: 4+1
- Stationnement(s): 6
- Inscrit par:
- Royal LePage METRO
Description de la propriété
Welcome to a striking architectural design Custom-Built Luxury Home at 7 Mystic Ridge Way SW, Springbank SW–A private, serene neighborhood offering breathtaking views and easy access to local amenities, and nature reserves. Total of 7 Bedrooms and 5 bath. 4 spacious bedrooms on the upper level, a private office and additional bedroom on the main floor, and a fully finished basement has 2 bedrooms, and a private Home Theater to enjoy the movies at home, and a Gym room.This Custom built home offers Grand Foyer Welcoming entrance leading to a spacious, open-concept living area that is Bright, open space with large windows that invite natural light & offer picturesque views of the surrounding area. Gourmet kitchen with premium appliances, custom cabinetry, granite countertops, & a large central island, A secondary spice kitchen is perfect for cooking spices. Elegant dining area ideal for family meals or hosting guests, Exterior deck allows & add extra sitting for BBQ parties. A well-sized guest or in-law bedroom on the main floor added for convenience. A stylish powder room located near the office on main floor. Upstairs welcomes you with upgraded staircase railing and wide open hallway leads to A luxurious master suite with walk-in closet, and a spa-inspired custom ensuite bath featuring Soaker Tub, glass-enclosed shower, double vanity, and designer finishes. 2 Additional Generously-sized bedrooms with ample closet space and sharing an attached bath (jack & Jill). Fourth bedroom also a master bedroom that has attached 4pc ensuite bath. Don’t forget to enjoy the family time in the Bonus room upstairs. Upper-Level Balcony has Access from the Master bedroom ideal for enjoying views of the surrounding area or relaxing outdoors. Well-appointed full bathroom shared by 2 of the bedrooms on this level. Fully Finished Basement contemporary design with Separate walk up Entrance and practical layout offers Spacious welcoming Rec room, A sleek wet bar area for easy entertaining, 2 Bedrooms and a Convenient Full Bathroom. Also unforgettable Feature of having a private Home Theater to enjoy the movies with loved ones. With a Gym room option this basement competes the dream of a family to Enjoy the basement to full extent and usability. Exterior Features of the house offers Fully landscaped private yard with green grass, a large patio area for entertaining, and an expansive lawn. Oversized 3 car front attached Garage: a double front garage attached and another single car front attached garage on other side of the house. A Modern exterior design with high-end finishes, creating a welcoming and impressive first impression of Beautiful Curb Appeal. Central Air Conditioning Keep cool & comfortable during the summer months. This masterpiece combines luxury and exceptional quality attention to detail; Custom design, Premium flooring, fixtures, Upgraded kitchen & appliances, water softener, Dual furnace. Schedule your private tour today to experience everything this exceptional home offers!
Pièces
- TypeNiveauDimensionsPlancher
- FoyerPrincipal18' x 16' 11"Autre
- Chambre à coucher principaleInférieur14' 2" x 17' 6.9"Autre
- SalonPrincipal18' 6" x 20' 9.9"Autre
- Salle de bain attenanteInférieur14' 6.9" x 12'Autre
- CuisinePrincipal18' 6" x 15' 9"Autre
- Penderie (Walk-in)Inférieur14' 2" x 5' 2"Autre
- AutrePrincipal9' 5" x 9' 6"Autre
- Chambre à coucherInférieur12' x 13' 2"Autre
- Salle à mangerPrincipal7' 6.9" x 13' 8"Autre
- Chambre à coucherInférieur11' 3" x 13' 5"Autre
- Chambre à coucherPrincipal11' 6" x 9' 8"Autre
- Chambre à coucherInférieur11' 6" x 11' 6"Autre
- BibliothèquePrincipal9' 6" x 9' 9"Autre
- Penderie (Walk-in)Inférieur8' 6" x 8' 3"Autre
- Salle de bainsPrincipal5' 9" x 5' 5"Autre
- Salle familialeInférieur17' 6" x 17' 3.9"Autre
- VestibulePrincipal7' 2" x 9' 6.9"Autre
- Salle de bainsInférieur6' x 11' 3.9"Autre
- RangementPrincipal9' 6" x 3' 9"Autre
- Salle de bain attenanteInférieur10' 6" x 5' 9.6"Autre
- Salle de jeuxSous-sol16' 9.9" x 31' 2"Autre
- Salle de lavageInférieur7' x 5' 11"Autre
- AutreSous-sol3' 11" x 8'Autre
- Média / DivertissementSous-sol16' 9.9" x 13' 9.6"Autre
- Salle de bainsSous-sol5' x 9' 3.9"Autre
- Chambre à coucherSous-sol13' 3" x 8' 9.9"Autre
- Chambre à coucherSous-sol14' x 12' 2"Autre
- Salle de sportSous-sol8' x 12' 3"Autre
Agents de cette inscription
Demandez plus d’infos
Demandez plus d’infos
Emplacement
7 Mystic Ridge Way SW, Calgary, Alberta, T3H 1S7 Canada
Autour de cette propriété
En savoir plus au sujet du quartier et des commodités autour de cette résidence.
Demander de l’information sur le quartier
En savoir plus au sujet du quartier et des commodités autour de cette résidence
Demander maintenantCalculatrice de versements hypothécaires
- $
- %$
- %
- Capital et intérêts 0
- Impôt foncier 0
- Frais de copropriété 0

