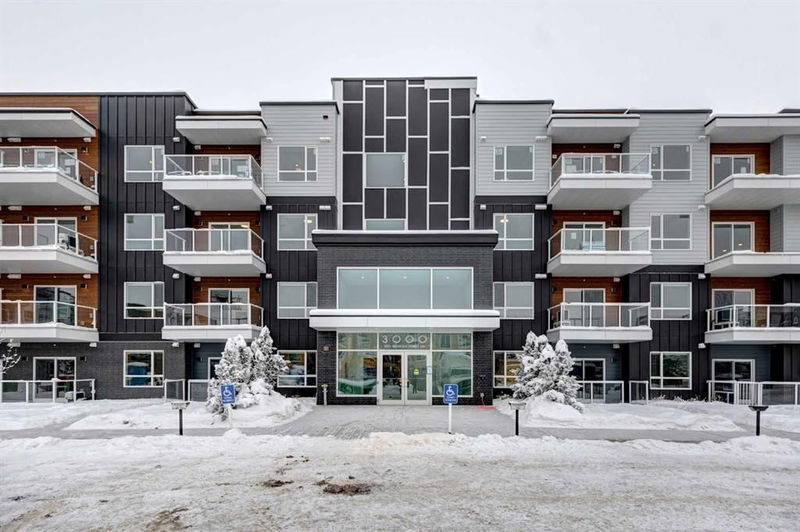Caractéristiques principales
- MLS® #: A2181691
- ID de propriété: SIRC2185359
- Type de propriété: Résidentiel, Condo
- Aire habitable: 1 095,86 pi.ca.
- Construit en: 2024
- Chambre(s) à coucher: 2
- Salle(s) de bain: 2
- Stationnement(s): 1
- Inscrit par:
- Real Broker
Description de la propriété
Introducing BELMONT PLAZA, a highly sought-after development in BELMONT, Calgary. BUILT BY CEDARGLEN LIVING, WINNER OF THE CustomerInsight BUILDER OF CHOICE AWARD, 5 YEARS RUNNING! BRAND NEW "L3" CORNER UNIT. You will feel right at home in this very spacious 1,095.86 RMS (Builder size 1,115 sq.ft.), 2 bed, 2 bath home with open design, knockdown finished 9' ceilings, LVP flooring throughout (no carpet), Low E triple glazed windows, electric baseboard heating, BBQ gas line on the patio (upgraded with roller binds on patio doors), Fresh Air System (ERV) and air conditioning. The kitchen is spectacular with full height cabinets, quartz counters, undermount sink, rough-in water line to the fridge and S/S appliances. Peering over the island is the spacious living and dining area, perfect for entertaining. This is a NE EXPOSURE CORNER unit with amazing natural sunlight. The primary bedroom is spacious and features a 4pc ensuite with dual sinks, an extra bank of drawers, upgraded full height tiles above the shower and lots of counter space. The walk-in closet in the primary bedroom is expansive, you'll love the amount of storage space. 1 additional bedroom and 4pc bathroom are located on the opposite side for privacy and noise reduction. Laundry & storage closet is thoughtfully planned, definitely a must see. 1 titled underground parking stall & separate leased storage locker included! Steps away from shopping, restaurants and so much more. Belmont offers a vibrant neighbourhood that’s extremely well-connected through Calgary’s major arteries. Community living with inspired design. PET & RENTAL FRIENDLY COMPLEX, Estimated Completion date of December 18, 2024.
Pièces
- TypeNiveauDimensionsPlancher
- CuisinePrincipal8' x 13' 9"Autre
- Salle de lavagePrincipal5' 6.9" x 7' 9"Autre
- SalonPrincipal13' 8" x 19' 11"Autre
- Chambre à coucher principalePrincipal10' 3.9" x 12'Autre
- Salle de bainsPrincipal4' 11" x 8' 3"Autre
- Salle à mangerPrincipal9' 3.9" x 14' 2"Autre
- Chambre à coucherPrincipal9' x 12'Autre
- Salle de bain attenantePrincipal8' 2" x 8' 8"Autre
- Penderie (Walk-in)Principal7' x 8' 5"Autre
- FoyerPrincipal4' 9" x 11' 2"Autre
Agents de cette inscription
Demandez plus d’infos
Demandez plus d’infos
Emplacement
550 Belmont Street SW #3113, Calgary, Alberta, T2X 5Y9 Canada
Autour de cette propriété
En savoir plus au sujet du quartier et des commodités autour de cette résidence.
Demander de l’information sur le quartier
En savoir plus au sujet du quartier et des commodités autour de cette résidence
Demander maintenantCalculatrice de versements hypothécaires
- $
- %$
- %
- Capital et intérêts 0
- Impôt foncier 0
- Frais de copropriété 0

