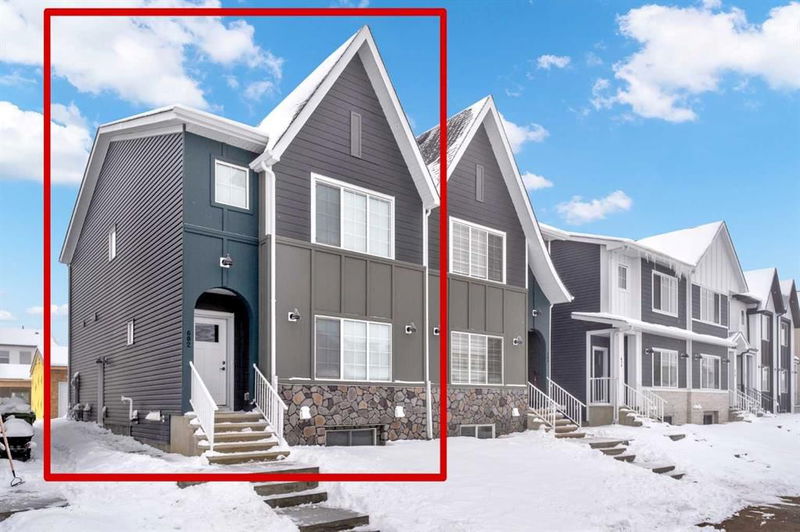Caractéristiques principales
- MLS® #: A2181507
- ID de propriété: SIRC2185327
- Type de propriété: Résidentiel, Autre
- Aire habitable: 1 812 pi.ca.
- Construit en: 2024
- Chambre(s) à coucher: 3+1
- Salle(s) de bain: 2+1
- Stationnement(s): 2
- Inscrit par:
- CIR Realty
Description de la propriété
Welcome to this beautifully upgraded, modern semi-detached home in Rangeview, Calgary’s award-winning new community. With 1812 sq. ft. of bright and inviting living space upstairs and 810 sq ft in the basement, this home offers an abundance of natural light and scenic views of the surrounding foothills, all within minutes of premier amenities. Built with premium Hardie board siding, this home combines style and durability. Inside, the main floor’s open-concept design, high ceilings, and oversized windows create an ideal setting for entertaining. An elegant living area flows into a formal dining space and a chef’s kitchen featuring stainless steel appliances, quartz countertops, and high-end cabinetry. With vinyl plank flooring and knockdown ceilings throughout, this home exudes contemporary elegance. Upstairs, a versatile bonus room awaits, perfect as a TV room, playroom, office, or flex space. The primary suite boasts a walk-in closet and a luxurious ensuite with stone countertops and high-end finishes. Two additional bedrooms, a 4-piece bath, and convenient upper-floor laundry complete this level. The fully self-contained, one-bedroom legal basement suite—with a separate entrance, full kitchen, spacious living area, and bathroom—offers a fantastic rental income opportunity or an ideal space for extended family. Located in Calgary's southeast, Rangeview provides easy access to top amenities: just 5 minutes to the YMCA, 6 minutes to South Health Campus, 26 minutes to downtown Calgary, and 35 minutes to the airport. The community is close to Spruce Meadows, Heritage Pointe, and Sirocco golf courses, with future plans including playgrounds, ponds, and lush green spaces
Directions: 1. From Deerfoot head East on Seton Blvd. 2. Turn right onto 52nd Street SE and head South. 3. Follow the road to the Traffic Circle into Rangeview. 4. Take the 1st Exit onto 202 Ave SE. 5. Follow 202 Ave SE to the 2nd Traffic Circle. 6. Turn North on the 2nd exit on the Roundabout onto Rangeview Street. 7. Property is located on the Right
Pièces
- TypeNiveauDimensionsPlancher
- SalonPrincipal13' 9" x 16' 5"Autre
- Salle à mangerPrincipal11' 3.9" x 12' 8"Autre
- CuisinePrincipal12' 3.9" x 16' 3"Autre
- Pièce bonus2ième étage11' 11" x 14' 11"Autre
- Chambre à coucher principale2ième étage13' 9.6" x 13' 9"Autre
- Chambre à coucher2ième étage9' 6.9" x 13' 2"Autre
- Chambre à coucher2ième étage9' 9.6" x 9' 11"Autre
- Chambre à coucherSous-sol10' 2" x 11' 6.9"Autre
- Salle de bainsPrincipal4' 11" x 5' 11"Autre
- Salle de bain attenante2ième étage4' 11" x 8'Autre
- Salle de bains2ième étage4' 11" x 9' 6.9"Autre
- Salle de lavage2ième étage3' 9.6" x 4' 6.9"Autre
- ServiceSous-sol5' 9.9" x 7' 9.9"Autre
- SalonSous-sol12' 9.6" x 14' 8"Autre
- CuisineSous-sol10' 9.6" x 11' 6.9"Autre
- Penderie (Walk-in)2ième étage4' 11" x 6' 9.9"Autre
- Garde-mangerPrincipal4' 11" x 5' 11"Autre
- Salle de lavageSous-sol3' x 3' 3"Autre
Agents de cette inscription
Demandez plus d’infos
Demandez plus d’infos
Emplacement
602 Rangeview Street SE, Calgary, Alberta, T3M 2K1 Canada
Autour de cette propriété
En savoir plus au sujet du quartier et des commodités autour de cette résidence.
Demander de l’information sur le quartier
En savoir plus au sujet du quartier et des commodités autour de cette résidence
Demander maintenantCalculatrice de versements hypothécaires
- $
- %$
- %
- Capital et intérêts 0
- Impôt foncier 0
- Frais de copropriété 0

