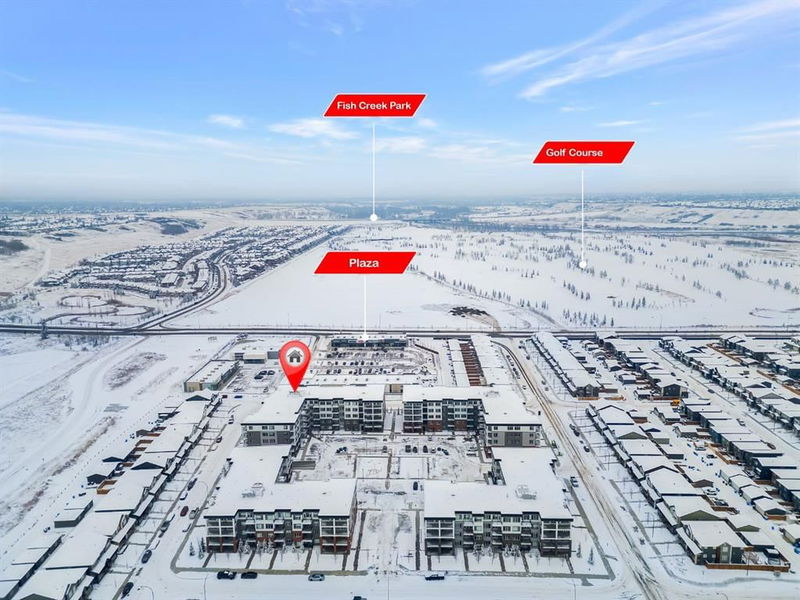Caractéristiques principales
- MLS® #: A2181526
- ID de propriété: SIRC2184126
- Type de propriété: Résidentiel, Condo
- Aire habitable: 854 pi.ca.
- Construit en: 2024
- Chambre(s) à coucher: 3
- Salle(s) de bain: 2
- Stationnement(s): 1
- Inscrit par:
- RE/MAX Real Estate (Mountain View)
Description de la propriété
Location, location! Brand new *3 bedroom* unit next to Fish Creek Park, the river, golf course, hospital, amenities and more! Featuring: 3 BEDROOM | UNDERGROUND PARKING | NEXT TO AMENITIES | PET GROOMING / GYM / PARTY ROOM | FISH CREEK PARK & more. All located in SE Calgary's 'Wolf Willow' - including 2 schools, 10 parks, 7 playgrounds, 1 dog park, and central promenade. Never lived in, this unit is ready for its first owners to enjoy. Step inside to a sun soaked open floor plan that has timeless finishes. The centre piece of the main living area is a gorgeous white kitchen featuring: bright white cabinetry, SS appliances included, subway tile backsplash, cabinets to ceiling, eating island w/ place for stools & more! Adjascent to the kitchen is a den/flex space - perfect for a study room, and a family room off the balcony. There is no wasted space in this unit as the layout offers 3 bedrooms! 1 being the primary retreat that has walk in closet and its own private ensuite retreat. The ensuite has a walk in shower, toilet and vanity. Quartz counters extend throughout the kitchen and bathrooms! This unit has a laundry room and comes included with the washer / dryer units. Off the main living is a massive balcony that is hard to come by, where you can enjoy a BBQ, views of the hills, or just hang out! This unit comes included with extras like all window coverings, beautiful plank flooring, built in cabinets & more. Additionally, there is underground parking. Pair this with the complex that has self-serve pet grooming centre, a party room, and gym you'll have many of what you need at your footsteps daily. This community offers a dark park close, river access, fish creek park, and tons of amenities like 2m walk to child care, dental, health, and general stores as well as hospital! With so much to offer, this unit would be a great place to call home. Book your viewing today before it's gone.
Pièces
Agents de cette inscription
Demandez plus d’infos
Demandez plus d’infos
Emplacement
111 Wolf Creek Drive SE #2314, Calgary, Alberta, t2x5x2 Canada
Autour de cette propriété
En savoir plus au sujet du quartier et des commodités autour de cette résidence.
- 30.68% 20 à 34 ans
- 25.66% 35 à 49 ans
- 12.54% 50 à 64 ans
- 9.73% 0 à 4 ans ans
- 6.93% 5 à 9 ans
- 4.72% 15 à 19 ans
- 4.72% 65 à 79 ans
- 4.42% 10 à 14 ans
- 0.59% 80 ans et plus
- Les résidences dans le quartier sont:
- 72.62% Ménages unifamiliaux
- 23.81% Ménages d'une seule personne
- 3.17% Ménages de deux personnes ou plus
- 0.4% Ménages multifamiliaux
- 127 000 $ Revenu moyen des ménages
- 58 750 $ Revenu personnel moyen
- Les gens de ce quartier parlent :
- 68.17% Anglais
- 9.47% Tagalog (pilipino)
- 7.4% Anglais et langue(s) non officielle(s)
- 5.85% Espagnol
- 2.58% Russe
- 1.55% Gujarati
- 1.38% Français
- 1.38% Pendjabi
- 1.2% Roumain
- 1.03% Arabe
- Le logement dans le quartier comprend :
- 47.37% Maison individuelle non attenante
- 30.07% Appartement, moins de 5 étages
- 15.04% Maison en rangée
- 6.77% Maison jumelée
- 0.75% Duplex
- 0% Appartement, 5 étages ou plus
- D’autres font la navette en :
- 5.24% Transport en commun
- 4.2% Autre
- 2.45% Marche
- 0.7% Vélo
- 27.71% Baccalauréat
- 25.34% Diplôme d'études secondaires
- 22.4% Certificat ou diplôme d'un collège ou cégep
- 10.21% Aucun diplôme d'études secondaires
- 7.07% Certificat ou diplôme universitaire supérieur au baccalauréat
- 5.31% Certificat ou diplôme d'apprenti ou d'une école de métiers
- 1.96% Certificat ou diplôme universitaire inférieur au baccalauréat
- L’indice de la qualité de l’air moyen dans la région est 1
- La région reçoit 198.4 mm de précipitations par année.
- La région connaît 7.39 jours de chaleur extrême (29.52 °C) par année.
Demander de l’information sur le quartier
En savoir plus au sujet du quartier et des commodités autour de cette résidence
Demander maintenantCalculatrice de versements hypothécaires
- $
- %$
- %
- Capital et intérêts 2 221 $ /mo
- Impôt foncier n/a
- Frais de copropriété n/a

