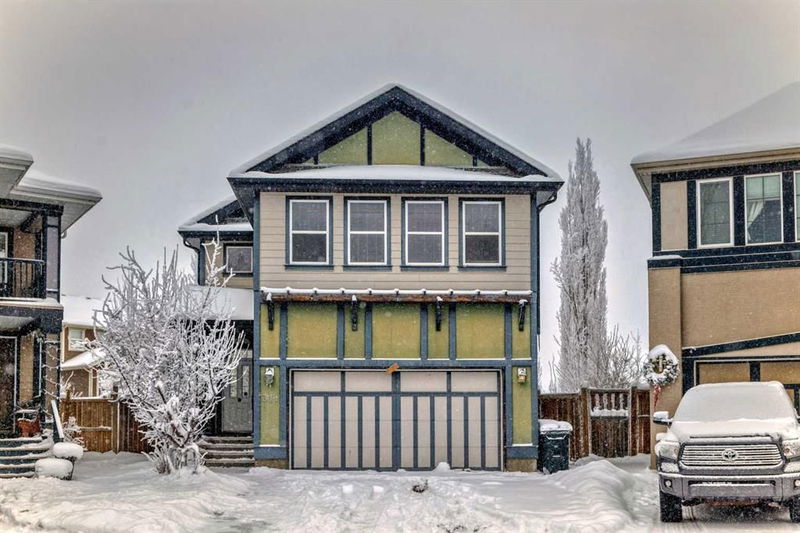Caractéristiques principales
- MLS® #: A2181639
- ID de propriété: SIRC2184085
- Type de propriété: Résidentiel, Maison unifamiliale détachée
- Aire habitable: 2 556,90 pi.ca.
- Construit en: 2009
- Chambre(s) à coucher: 4
- Salle(s) de bain: 2+1
- Stationnement(s): 4
- Inscrit par:
- Creekside Realty
Description de la propriété
Seize the rare opportunity to own a prime piece of Mahogany's real estate! Set on a spacious (9,170 square feet) lot, this property stands out as one of the few in the area under $1M with such a large footprint. Built in 2009 with many upgrades, this 2,556-square-foot, freshly painted home offers incredible potential for those looking to restore and personalize a property with lasting value. The main floor features a gourmet kitchen with high-end finishes, including a granite counter-top, breakfast bar, shaker cabinets, a pantry, and plenty of storage. The kitchen seamlessly flows into the open living and dining areas, which include a cozy living room with a fireplace, perfect for both relaxation and entertainment. Newly installed Luxury vinyl plank flooring runs throughout the home, adding both durability and a sleek, modern look. The main floor also offers a large den, a welcoming entryway, and a convenient two-piece powder room. Upstairs, you'll find three generous bedrooms, including a spacious primary suite with a luxurious ensuite featuring dual vanities, extensive tiling, and a spa-like atmosphere. The walk-in closet is designed with custom built-ins for maximum organization. A versatile bonus room and a large laundry room with ample counter space complete the upper floor. The unfinished basement is a blank slate, ready for your personal touch, while the expansive backyard offers endless possibilities to create your dream outdoor space. This home isn't just a place to live—it's an opportunity to design and build something truly special in one of Mahogany's most sought-after locations. Don't miss out on this exceptional property—
***Come see the potential and lifestyle this home offers!***
Pièces
- TypeNiveauDimensionsPlancher
- Salle à mangerPrincipal11' 11" x 14' 8"Autre
- Chambre à coucherInférieur10' 9.9" x 13' 5"Autre
- SalonPrincipal16' x 14' 3"Autre
- Chambre à coucherInférieur10' 9.9" x 13' 2"Autre
- CuisinePrincipal12' 9" x 12' 11"Autre
- Salle de bainsInférieur4' 11" x 9' 6"Autre
- Garde-mangerPrincipal1' 9.9" x 2' 8"Autre
- Pièce bonusInférieur12' 6" x 15' 11"Autre
- Chambre à coucherPrincipal10' x 10' 3"Autre
- Salle de lavageInférieur8' 3.9" x 9' 5"Autre
- Salle de bainsPrincipal5' x 5'Autre
- Penderie (Walk-in)Inférieur6' x 9' 9"Autre
- EntréePrincipal8' 11" x 9' 3.9"Autre
- Salle de bain attenanteInférieur10' 9.6" x 12' 11"Autre
- VestibulePrincipal4' 3" x 4' 9"Autre
- Chambre à coucher principaleInférieur20' x 13' 6.9"Autre
Agents de cette inscription
Demandez plus d’infos
Demandez plus d’infos
Emplacement
311 Mahogany Court SE, Calgary, Alberta, T3M 0T5 Canada
Autour de cette propriété
En savoir plus au sujet du quartier et des commodités autour de cette résidence.
Demander de l’information sur le quartier
En savoir plus au sujet du quartier et des commodités autour de cette résidence
Demander maintenantCalculatrice de versements hypothécaires
- $
- %$
- %
- Capital et intérêts 0
- Impôt foncier 0
- Frais de copropriété 0

