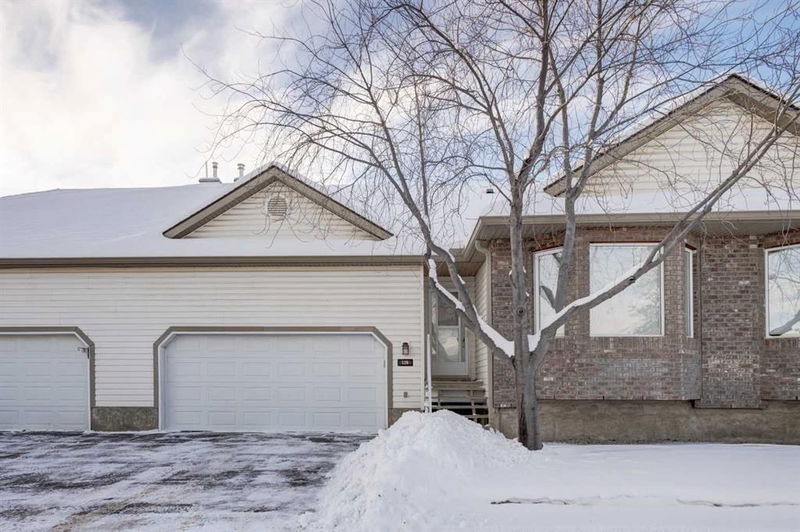Caractéristiques principales
- MLS® #: A2179022
- ID de propriété: SIRC2183165
- Type de propriété: Résidentiel, Condo
- Aire habitable: 1 291 pi.ca.
- Construit en: 2000
- Chambre(s) à coucher: 2+1
- Salle(s) de bain: 2+1
- Stationnement(s): 4
- Inscrit par:
- CIR Realty
Description de la propriété
PUBLIC OPEN HOUSE: Saturday January 11th and Sunday January 12th, between 1:00pm and 3:00pm........ Gorgeous Villa style BUNGALOW with FULLY DEVELOPED WALK OUT BASEMENT & CENTRAL AIR CONDITIONING !! These units rarely become available. Situated in a quiet, well maintained complex w/healthy reserve fund! The main floor of this home offers TWO great sized bedrooms with a 3rd bedroom on the fully developed walk out level ! You'll love preparing meals in your sunny kitchen that offers lots of crisp while cabinets, large prep island, walk in pantry, SS appliances & man door to your large, west facing deck that overlooks the green space. The adjacent living room boasts a cozy gas fireplace - you'll love the luxury vinyl plank flooring & the VAULTED CEILINGS in these two rooms ! Your primary suite also has VAULTED CEILINGS and is large enough for a king sized suite. This room features a walk in closet & ensuite that hosts a shower, soaker tub & long vanity. Your lower walk out level offers 9' ceilings, a huge family room, games area, a 2 pce bathroom & an additional bedroom w/egress window. Patio doors lead you out to your west facing patio. Basement development has permits! This is a pet friendly complex (with board approval) & is NOT age restricted.
Pièces
- TypeNiveauDimensionsPlancher
- SalonPrincipal10' 9.9" x 17' 9.9"Autre
- CuisinePrincipal8' 6.9" x 11' 9"Autre
- Salle à mangerPrincipal10' 11" x 12' 6.9"Autre
- Chambre à coucher principalePrincipal13' 3" x 15' 6"Autre
- Salle de bain attenantePrincipal5' 9" x 13' 2"Autre
- Chambre à coucherPrincipal11' 6.9" x 15' 3.9"Autre
- Salle de bainsPrincipal8' 9" x 9' 5"Autre
- BalconPrincipal6' 8" x 12' 6"Autre
- FoyerPrincipal7' 6" x 8' 9.9"Autre
- Salle de jeuxSous-sol17' 3.9" x 25' 6"Autre
- Salle familialeSous-sol16' 2" x 31' 6.9"Autre
- Chambre à coucherSous-sol10' 2" x 11' 3"Autre
- Salle de bainsSous-sol5' x 9' 9.6"Autre
- ServiceSous-sol8' 2" x 11' 2"Autre
Agents de cette inscription
Demandez plus d’infos
Demandez plus d’infos
Emplacement
126 Mt Douglas Villas SE, Calgary, Alberta, T2Z 3R5 Canada
Autour de cette propriété
En savoir plus au sujet du quartier et des commodités autour de cette résidence.
Demander de l’information sur le quartier
En savoir plus au sujet du quartier et des commodités autour de cette résidence
Demander maintenantCalculatrice de versements hypothécaires
- $
- %$
- %
- Capital et intérêts 0
- Impôt foncier 0
- Frais de copropriété 0

