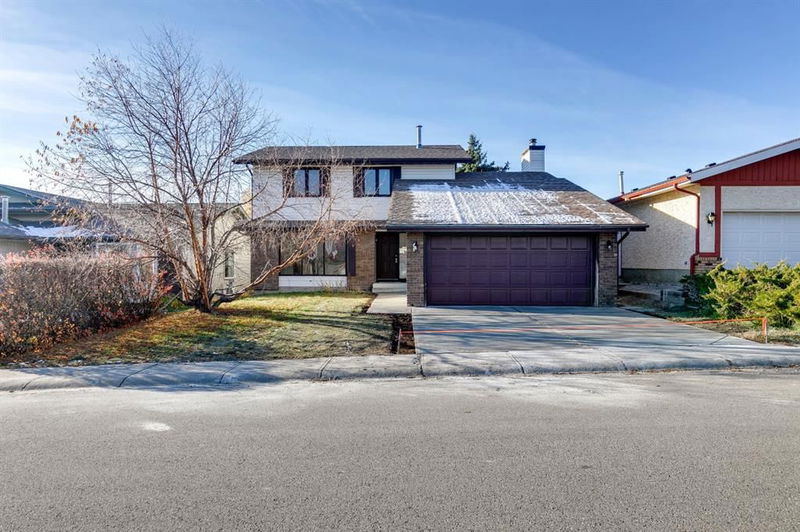Caractéristiques principales
- MLS® #: A2175635
- ID de propriété: SIRC2182063
- Type de propriété: Résidentiel, Maison unifamiliale détachée
- Aire habitable: 1 966,29 pi.ca.
- Construit en: 1980
- Chambre(s) à coucher: 4
- Salle(s) de bain: 2+1
- Stationnement(s): 4
- Inscrit par:
- Sunflower Realty & Property Management Inc.
Description de la propriété
*New paved driveway, New Paint, New Lighting, New Deck* Welcome to 7 Woodmont Way SW, a spacious and inviting detached home located in the beautiful, family-friendly community of Woodbine. This home is ideal for large families or those seeking plenty of living space. Plus, the 1,152 sqft unfinished basement offers endless possibilities to customize and expand, adding even more value and potential to this incredible property. Spacious Floor Plan: With over 1,900 sqft of developed living space across the main and upper floors, this home provides a well-designed layout with room to grow. The large unfinished basement adds an opportunity for future development, whether you want to add a recreation room, gym, or extra rooms. There are 4 generously-sized bedrooms, offering plenty of space for family members, guests, or even a home office. Each room is well-appointed, with large windows that let in an abundance of natural light. Bright Living Spaces: The main floor features a welcoming living room and a cozy family room, perfect for relaxing or entertaining. The open and bright layout allows for easy flow between rooms, making this home ideal for family gatherings. Unfinished Basement with Endless Potential: The expansive 1,152 sqft unfinished basement provides a blank canvas for your creativity. Whether you envision a media room, additional bedrooms, or a custom home gym, this space offers boundless options to suit your lifestyle. Private Backyard: The fully fenced backyard is an ideal spot for outdoor entertaining, children’s play, or gardening. With plenty of space to enjoy, it’s a perfect setting for summer barbecues and relaxation. Located in the sought-after community of Woodbine, you’re close to parks, playgrounds, and all the amenities you could need. Fish Creek Provincial Park is just a short walk away, offering beautiful green space, trails, and recreation options for outdoor enthusiasts. Woodbine is a well-connected community, with easy access to major roadways like Anderson Road and Stoney Trail, making commuting a breeze. Nearby shopping centers, schools, and services provide everything you need within minutes of home. This home offers everything you need for comfortable family living, with room to customize and grow. Don’t miss this chance to own a beautiful, spacious home in one of Calgary’s most beloved communities. Schedule your private showing today and envision the possibilities of making this property your forever home!
Pièces
- TypeNiveauDimensionsPlancher
- Salle de bainsPrincipal4' 9" x 6'Autre
- CuisinePrincipal12' 3" x 9' 11"Autre
- Coin repasPrincipal13' 8" x 7' 9.9"Autre
- Salle à mangerPrincipal12' 3.9" x 8' 11"Autre
- Salle familialePrincipal17' 8" x 12' 9.6"Autre
- FoyerPrincipal7' 2" x 11' 3.9"Autre
- Salle de lavagePrincipal10' 3.9" x 11' 9"Autre
- SalonPrincipal15' 6" x 16'Autre
- Salle de bain attenante2ième étage7' 6.9" x 10' 11"Autre
- Salle de bains2ième étage5' x 7' 3.9"Autre
- Chambre à coucher2ième étage10' 11" x 9' 11"Autre
- Chambre à coucher2ième étage9' 9.6" x 11' 3.9"Autre
- Chambre à coucher2ième étage11' 9.6" x 8'Autre
- Chambre à coucher principale2ième étage13' 8" x 16' 2"Autre
Agents de cette inscription
Demandez plus d’infos
Demandez plus d’infos
Emplacement
7 Woodmont Way SW, Calgary, Alberta, T2W 4L7 Canada
Autour de cette propriété
En savoir plus au sujet du quartier et des commodités autour de cette résidence.
Demander de l’information sur le quartier
En savoir plus au sujet du quartier et des commodités autour de cette résidence
Demander maintenantCalculatrice de versements hypothécaires
- $
- %$
- %
- Capital et intérêts 0
- Impôt foncier 0
- Frais de copropriété 0

