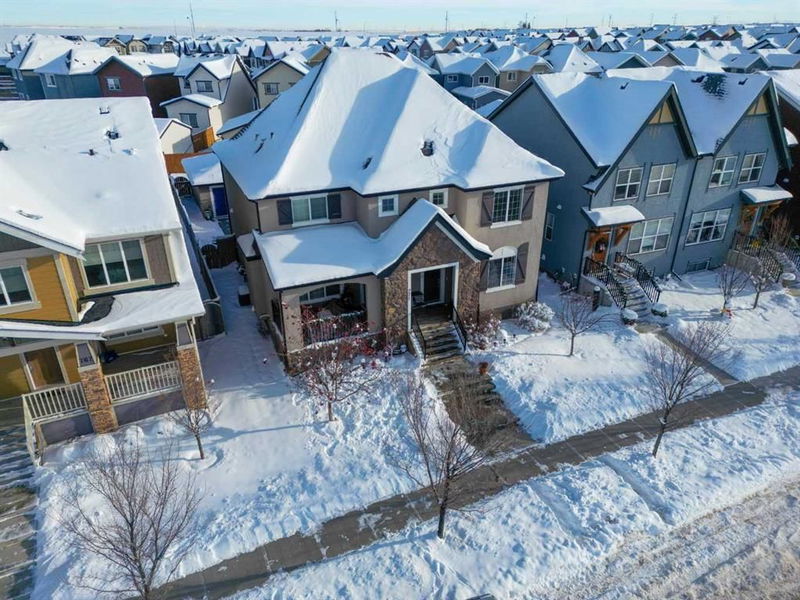Caractéristiques principales
- MLS® #: A2180908
- ID de propriété: SIRC2181097
- Type de propriété: Résidentiel, Autre
- Aire habitable: 1 431,14 pi.ca.
- Construit en: 2015
- Chambre(s) à coucher: 3+1
- Salle(s) de bain: 2+1
- Stationnement(s): 4
- Inscrit par:
- CIR Realty
Description de la propriété
Wow!, Incredible Location Across From Mahogany Wetlands With Views Of Ponds & Pathways! This Fully Finished Executive 2 Storey Offers Over 2000 Sq.ft. Developed With Total Of 4 Bedrooms, 2 & 1/2 Baths., & Double Detached Garage! Fantastic Open Main Floor With Living Room & Master With West Views To The Ponds! Large Dining Area Off Stunning Kitchen With Large Breakfast Bar Island, Quartz Counters, Stainless Steel Appliances & Giant Pantry! Amazing Upgrades Throughout Including Central Air Conditioning, Stucco/stone Exterior, Hardwood Style Luxury Vinyl & Ceramic Tile Floors, 9' Ceilings, Quartz Counters, Lighting, Water Softner, & More! 2nd Floor Boasts Beautiful Master Suite With Huge Walk-in Closet & Full Ensuite With Custom Tile/stone Floors & Large 2nd & 3rd Bedrooms. The Basement Is Fully Finished With High Ceilings, Rec. Room, Large 4th Bedroom, & Huge Finished Laundry Room! Spectacular Private Yard Boasting Two Tiered Deck With Planters Gazebo & 2 Gas Lines Fenced & Landscaped. An Absolute Perfect Family Home Ready For A New Family!
Pièces
- TypeNiveauDimensionsPlancher
- SalonPrincipal12' x 12' 3.9"Autre
- Salle à mangerPrincipal11' x 15' 3"Autre
- CuisinePrincipal12' 9.9" x 13' 11"Autre
- FoyerPrincipal5' 6.9" x 8' 3.9"Autre
- Salle de bainsPrincipal4' 3" x 5' 3"Autre
- VestibulePrincipal6' x 5'Autre
- Chambre à coucher principaleInférieur11' x 13' 3"Autre
- Salle de bain attenanteInférieur4' 11" x 11' 3.9"Autre
- Penderie (Walk-in)Inférieur6' 8" x 9' 9.6"Autre
- Salle de bainsInférieur7' 6" x 9'Autre
- Chambre à coucherInférieur9' 3" x 11' 5"Autre
- Chambre à coucherInférieur9' 9.6" x 10'Autre
- Chambre à coucherSupérieur10' 11" x 18'Autre
- Salle de jeuxSupérieur14' 8" x 18' 9.9"Autre
- Salle de lavageSupérieur6' 6.9" x 10' 2"Autre
- ServiceSupérieur9' 9.9" x 11' 2"Autre
Agents de cette inscription
Demandez plus d’infos
Demandez plus d’infos
Emplacement
775 Mahogany Boulevard SE, Calgary, Alberta, T3M 2G9 Canada
Autour de cette propriété
En savoir plus au sujet du quartier et des commodités autour de cette résidence.
Demander de l’information sur le quartier
En savoir plus au sujet du quartier et des commodités autour de cette résidence
Demander maintenantCalculatrice de versements hypothécaires
- $
- %$
- %
- Capital et intérêts 0
- Impôt foncier 0
- Frais de copropriété 0

