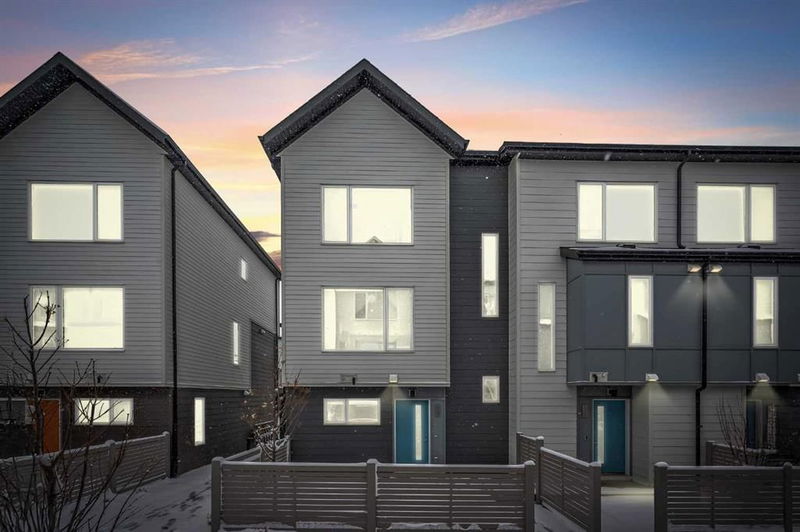Caractéristiques principales
- MLS® #: A2180567
- ID de propriété: SIRC2181093
- Type de propriété: Résidentiel, Condo
- Aire habitable: 1 382 pi.ca.
- Construit en: 2020
- Chambre(s) à coucher: 3
- Salle(s) de bain: 2+1
- Stationnement(s): 2
- Inscrit par:
- RE/MAX Real Estate (Mountain View)
Description de la propriété
Discover your dream home in the desirable Skyview Ranch community! This charming townhouse perfectly combines comfort and convenience for an exceptional living experience. With a double attached heated garage, you’ll enjoy plenty of space for your vehicles and gear, no matter the season. The main floor features a versatile office/den, making it easy to work or study from the comfort of your home.
Step upstairs to an open-concept living area that radiates warmth and light, creating an inviting atmosphere for you and your guests. The stunning kitchen is a chef’s delight, complete with stainless steel appliances, a microwave range hood, and an electric stove. The generous quartz countertop invites creativity, while the adjacent west-facing balcony is perfect for summer gatherings or relaxing evenings. Plus, with central air conditioning, you’ll stay cool during the hottest months.
On the second level, the main bedroom is a true retreat, boasting a private 4-piece ensuite and an expansive walk-in closet. Two additional well-sized bedrooms and another 4-piece bathroom ensure ample space for a growing family. A conveniently located laundry room rounds out the functional layout of this thoughtfully designed townhouse, maximizing every square foot. Enjoy your own front yard, perfect for outdoor activities or a little gardening. Don’t miss out on the opportunity to call this wonderful townhouse your home!
Pièces
- TypeNiveauDimensionsPlancher
- FoyerPrincipal8' 11" x 14' 9.6"Autre
- ServicePrincipal3' x 7' 11"Autre
- Salon2ième étage16' 9.6" x 15' 3"Autre
- Cuisine2ième étage15' 9.9" x 13' 2"Autre
- Salle à manger2ième étage12' 2" x 5' 11"Autre
- Salle de bains2ième étage0' x 0'Autre
- Chambre à coucher principale3ième étage10' 11" x 10' 9.6"Autre
- Salle de lavage3ième étage5' 11" x 5' 9"Autre
- Chambre à coucher3ième étage9' 3" x 14' 2"Autre
- Chambre à coucher3ième étage9' 6" x 10' 9.6"Autre
Agents de cette inscription
Demandez plus d’infos
Demandez plus d’infos
Emplacement
213 Skyview Ranch Circle NE, Calgary, Alberta, T3N1Y8 Canada
Autour de cette propriété
En savoir plus au sujet du quartier et des commodités autour de cette résidence.
Demander de l’information sur le quartier
En savoir plus au sujet du quartier et des commodités autour de cette résidence
Demander maintenantCalculatrice de versements hypothécaires
- $
- %$
- %
- Capital et intérêts 0
- Impôt foncier 0
- Frais de copropriété 0

