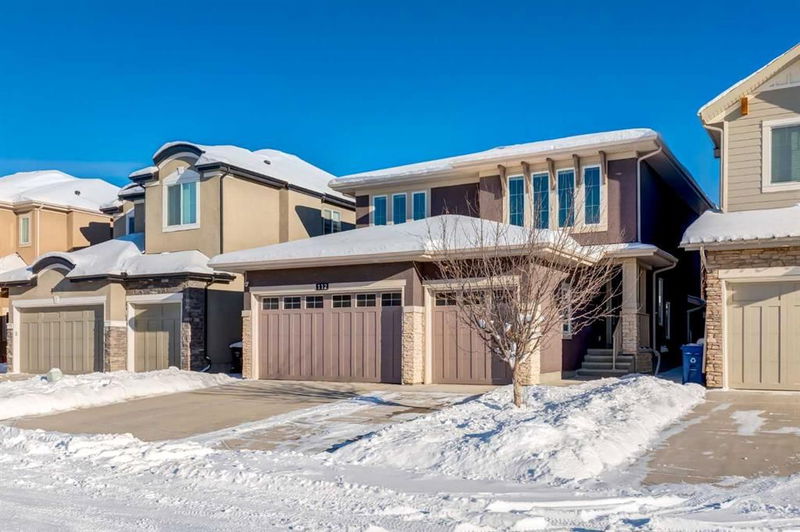Caractéristiques principales
- MLS® #: A2181094
- ID de propriété: SIRC2181061
- Type de propriété: Résidentiel, Maison unifamiliale détachée
- Aire habitable: 2 253 pi.ca.
- Construit en: 2013
- Chambre(s) à coucher: 3+1
- Salle(s) de bain: 3+1
- Stationnement(s): 6
- Inscrit par:
- eXp Realty
Description de la propriété
Nestled in the heart of the vibrant and family-friendly community of Evanston, this immaculate home is a true gem. Located on a quiet cul-de-sac on a spectacular ridge with triple heated attached garage, this property offers the perfect blend of style, comfort, and convenience.
Step inside to discover a thoughtfully designed layout featuring modern finishes, an abundance of natural light, and plenty of space for your growing family. The open-concept main floor boasts a stunning kitchen with high-end stainless steel appliances, gas stove, quartz countertops, Blanco granite sink, separate walk-in pantry and an expansive island – perfect for entertaining or casual family meals.
The cozy living room, complete with a feature fireplace, invites relaxation, while the adjacent dining area opens to a private backyard with new composite deck – with low maintenance concrete yard, perfect for outdoor sports. Upstairs, you’ll find a spacious primary suite with a luxurious ensuite with quartz counters, separate shower, soaker tub and walk-in closet, along with generously sized bedrooms and a versatile bonus room with coffered ceilings and upper floor laundry.
The developed basement adds even more living space with 9 ft ceilings, options for a home theater, gym, or guest suite. Additional features include, energy-efficient upgrades, Air Conditioning installed 2022, water softener, new hot water tank 2024, large composite deck and walking proximity to the newer K-9 Catholic School, parks, and amenities.
This is more than just a house – it’s your next chapter. Don’t miss the chance to call 112 Evansridge Place NW your forever home!
Pièces
- TypeNiveauDimensionsPlancher
- FoyerPrincipal6' x 10'Autre
- CuisinePrincipal11' x 14'Autre
- Garde-mangerPrincipal5' x 5'Autre
- SalonPrincipal14' x 18'Autre
- Salle à mangerPrincipal10' x 13'Autre
- Salle de bainsPrincipal5' 8" x 6' 5"Autre
- VestibulePrincipal7' x 8'Autre
- Chambre à coucher principaleInférieur12' 11" x 13' 11"Autre
- Penderie (Walk-in)Inférieur6' 3.9" x 9' 3.9"Autre
- Salle de bain attenanteInférieur10' 11" x 17' 6.9"Autre
- Chambre à coucherInférieur10' 5" x 12' 11"Autre
- Chambre à coucherInférieur9' 11" x 11' 11"Autre
- Penderie (Walk-in)Inférieur3' 11" x 5' 2"Autre
- Salle de bainsInférieur5' 3" x 8' 6"Autre
- Pièce bonusInférieur13' x 14'Autre
- Salle de lavageInférieur6' 6" x 6' 11"Autre
- Salle familialeSupérieur13' x 30'Autre
- Chambre à coucherSupérieur10' 6" x 10' 6"Autre
- Salle de bainsSupérieur5' 6.9" x 8' 9"Autre
- ServiceSupérieur6' x 9'Autre
- RangementSupérieur13' x 20'Autre
- RangementSupérieur4' x 11'Autre
Agents de cette inscription
Demandez plus d’infos
Demandez plus d’infos
Emplacement
112 Evansridge Place NW, Calgary, Alberta, T3P 0L4 Canada
Autour de cette propriété
En savoir plus au sujet du quartier et des commodités autour de cette résidence.
Demander de l’information sur le quartier
En savoir plus au sujet du quartier et des commodités autour de cette résidence
Demander maintenantCalculatrice de versements hypothécaires
- $
- %$
- %
- Capital et intérêts 0
- Impôt foncier 0
- Frais de copropriété 0

