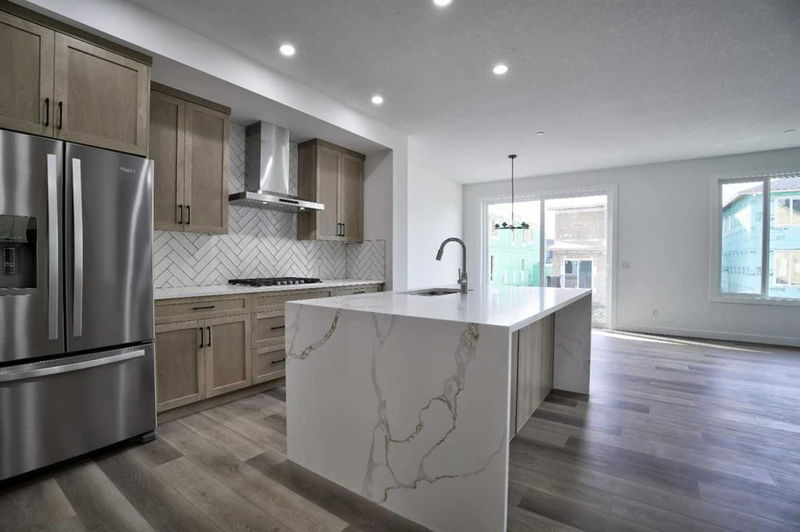Caractéristiques principales
- MLS® #: A2180891
- ID de propriété: SIRC2181057
- Type de propriété: Résidentiel, Maison unifamiliale détachée
- Aire habitable: 2 413 pi.ca.
- Construit en: 2024
- Chambre(s) à coucher: 4
- Salle(s) de bain: 2+1
- Stationnement(s): 4
- Inscrit par:
- Grand Realty
Description de la propriété
Welcome to Denali-6 Built by Sterling homes in the Neighbourhood of Hotchkiss. This stunning home comes with lots of upgrades and a Big Conventional PIE SHAPED LOT, 9' ceiling with 8 Feet Doors on main floor including main entrance door, offers the perfect blend of comfort and luxury, with impeccable features that promise a lifestyle of tranquility and convenience. This home has total 4 Bedrooms, 2.5 Bathrooms, Bonus room, a smartly placed flex/living room and family room on the Main Floor. The spacious Kitchen features plenty of cabinet space, soft-closing doors and drawers, Built-in stainless steel appliances and the waterfall island. The walkthrough pantry with SPICE KITCHEN ROUGH-IN connects to the mudroom and interior garage door for easy grocery drop off. Home has incredible flexibility for your family's needs; the Flex Room on Main Floor is a great space for a home office, Upstairs you will find a spacious Laundry Room with Washer dryer and laundry sink rough-in, Bonus Room for family time, large Primary Bedroom and 3 additional good size Bedrooms along with main bathroom. The primary 5pc ensuite bathroom is outfitted with dual vanities, a large soaking tub, walk-in shower. Downstairs, the undeveloped basement with Side Entrance has 9' ceilings and is ready to grow with your family's needs.
Pièces
- TypeNiveauDimensionsPlancher
- SalonPrincipal9' 3" x 10' 9.6"Autre
- Salle familialePrincipal9' 6" x 17' 9.6"Autre
- CuisinePrincipal13' 3.9" x 14' 5"Autre
- Coin repasPrincipal11' 5" x 13' 5"Autre
- Salle de bainsPrincipal0' x 0'Autre
- Garde-mangerPrincipal7' 8" x 9' 2"Autre
- Chambre à coucher principaleInférieur12' 8" x 17' 3"Autre
- Chambre à coucherInférieur10' 5" x 11' 6"Autre
- Chambre à coucherInférieur9' 3.9" x 10' 3"Autre
- Chambre à coucherInférieur9' 3.9" x 13' 3"Autre
- Salle de bainsInférieur0' x 0'Autre
- Salle de bain attenanteInférieur0' x 0'Autre
- Pièce bonusInférieur15' 6" x 16' 9.6"Autre
Agents de cette inscription
Demandez plus d’infos
Demandez plus d’infos
Emplacement
87 Hotchkiss Manor SE, Calgary, Alberta, T3S0G1 Canada
Autour de cette propriété
En savoir plus au sujet du quartier et des commodités autour de cette résidence.
Demander de l’information sur le quartier
En savoir plus au sujet du quartier et des commodités autour de cette résidence
Demander maintenantCalculatrice de versements hypothécaires
- $
- %$
- %
- Capital et intérêts 0
- Impôt foncier 0
- Frais de copropriété 0

