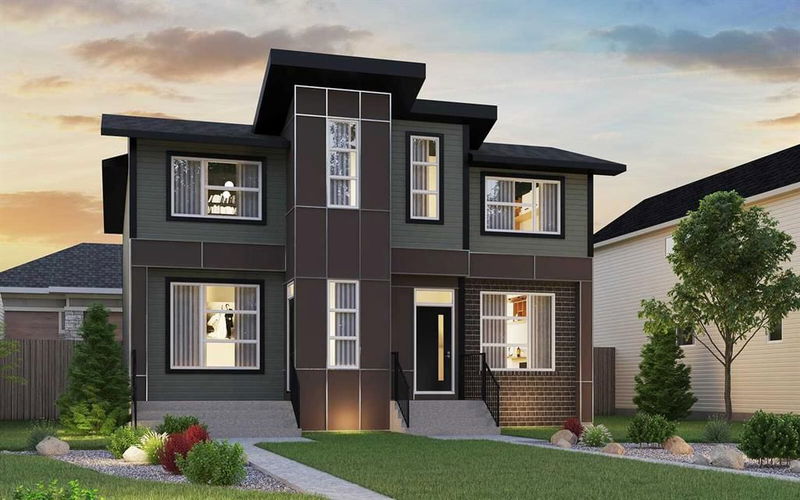Caractéristiques principales
- MLS® #: A2181193
- ID de propriété: SIRC2181052
- Type de propriété: Résidentiel, Autre
- Aire habitable: 1 682 pi.ca.
- Construit en: 2024
- Chambre(s) à coucher: 3+1
- Salle(s) de bain: 3+1
- Stationnement(s): 2
- Inscrit par:
- Charles
Description de la propriété
This beautiful brand-new home has been intelligently designed to offer 4 bedrooms (3 upstairs, 1 downstairs), 3.5 bathrooms, two distinct living areas, and a fully legal 1-bedroom basement suite. The 'Wicklow' model by Brookfield Residential is the perfect modern design, providing nearly 2,300 square feet of thoughtfully developed living space spread over three levels. Located in desirable Pine Creek, this home is move-in ready and features a spacious backyard. The main floor boasts expansive west-facing front windows allowing natural light to flood the space all day long. Situated directly across from a pond, the home enjoys an open and airy feel with a peaceful, scenic setting. The open-concept layout is enhanced by 9-foot ceilings, offering a bright, comfortable living environment. The kitchen is a standout with full-height cabinetry, a large central island, a pantry, and a complete suite of stainless-steel appliances, including a French door fridge, range, chimney-style hood fan, and built-in microwave. It seamlessly flows into the dining area, with sliding patio doors leading out to the backyard—perfect for indoor-outdoor living. Upstairs, a central bonus room acts as a divider, offering privacy between the spacious primary suite and the two additional bedrooms. The primary suite features a walk-in closet, and a luxurious 5-piece ensuite with dual sinks. Two more bedrooms, a full bathroom, and an upper-level laundry room complete this level. The fully legal basement suite is ready for immediate occupancy. It includes its own mechanical system, a full kitchen, pantry, living/dining area, a generously sized bedroom, a full bathroom, and in-suite laundry—ideal for multi-generational living or as a potential rental for added income. The backyard leads to the double parking pad that can accommodate a double detached garage. This home comes with a builder's warranty, as well as the Alberta New Home Warranty, giving you peace of mind. **Please note photos are from a show home model and are not an exact representation of the property for sale.
Pièces
- TypeNiveauDimensionsPlancher
- CuisinePrincipal8' 2" x 14'Autre
- Salle à mangerPrincipal8' 6" x 13'Autre
- SalonPrincipal13' x 16' 3.9"Autre
- Pièce bonusInférieur11' 6.9" x 12'Autre
- Chambre à coucher principaleInférieur11' x 13'Autre
- Salle de bain attenanteInférieur5' 9" x 12' 6"Autre
- Chambre à coucherInférieur8' 9.6" x 12'Autre
- Chambre à coucherInférieur8' 6.9" x 9' 9.6"Autre
- Salle de bainsInférieur5' x 8'Autre
- Salle de bainsPrincipal3' x 8' 3.9"Autre
- Salle de lavageInférieur6' 5" x 6' 8"Autre
- CuisineSous-sol9' x 9' 8"Autre
- Séjour / Salle à mangerSous-sol12' x 17' 3.9"Autre
- Chambre à coucherSous-sol10' 9" x 12' 8"Autre
- Salle de bainsSous-sol5' x 8' 11"Autre
- Salle de lavageSous-sol3' 2" x 3' 2"Autre
- ServiceSous-sol6' 9" x 9' 2"Autre
Agents de cette inscription
Demandez plus d’infos
Demandez plus d’infos
Emplacement
21298 Sheriff King Street SW, Calgary, Alberta, T2X 5G7 Canada
Autour de cette propriété
En savoir plus au sujet du quartier et des commodités autour de cette résidence.
Demander de l’information sur le quartier
En savoir plus au sujet du quartier et des commodités autour de cette résidence
Demander maintenantCalculatrice de versements hypothécaires
- $
- %$
- %
- Capital et intérêts 0
- Impôt foncier 0
- Frais de copropriété 0

