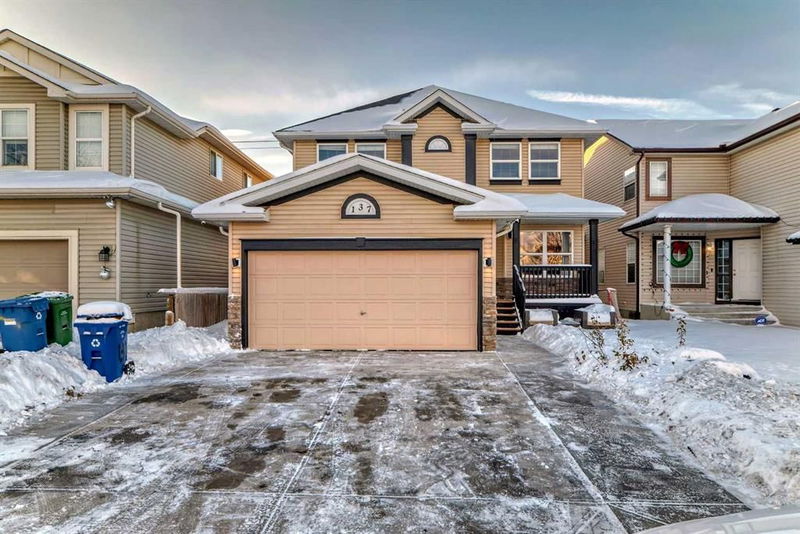Caractéristiques principales
- MLS® #: A2180945
- ID de propriété: SIRC2181038
- Type de propriété: Résidentiel, Maison unifamiliale détachée
- Aire habitable: 2 269,50 pi.ca.
- Construit en: 2003
- Chambre(s) à coucher: 3+1
- Salle(s) de bain: 3+1
- Stationnement(s): 2
- Inscrit par:
- URBAN-REALTY.ca
Description de la propriété
Step into this charming home nestled in the community of Coventry Hills, offering a perfect blend of comfort, space, and functionality. Boasting 4 spacious bedrooms, 3.5 bathrooms and a total living space of 3,276 sq ft, this property provides ample room for growing families or those who enjoy hosting guests. As you enter the home you’re greeted by a cozy living room and formal dining room not to mention the open-concept design that effortlessly flows into the well-appointed kitchen, making it an ideal space for family meals, casual dining, and entertaining friends and loved ones. The show stopper here is the grand family room next to the kitchen with a towering ceiling height!
Upstairs, the generously sized primary bedroom is a true retreat, featuring a luxurious 5-piece ensuite bathroom and a large walk-in closet—perfect for organizing your wardrobe and keeping everything in its place. Two additional bright and airy bedrooms, a full 4-piece bathroom, and a versatile nook area complete this level. The nook provides an excellent space for a reading corner, a study area, or a gaming retreat, catering to a variety of interests and lifestyles.
The fully finished basement extends the living space with a spacious family room that is perfect for movie nights, gaming, or just hanging out with friends and family. Additionally, the basement includes a private den, which can be used as an office, home gym, or craft room, depending on your needs. One more bedroom with a 3-piece ensuite bathroom and walk-in closet rounds out the lower level, offering added privacy for guests or extended family members.
Step outside into the backyard, where you’ll find a man cave that provides extra storage or a functional workspace for hobbies and projects. Backing onto a walking path further enhances the appeal of the yard and also there is a hot tub and tasteful landscaping making it perfect for outdoor activities and relaxation.
This home is a true gem, offering a flexible layout with tons of natural light and a prime location in Coventry. Don’t let this opportunity pass by—schedule your private viewing today!
Pièces
- TypeNiveauDimensionsPlancher
- EntréePrincipal5' 8" x 5' 9.6"Autre
- VestibulePrincipal3' 3" x 4' 8"Autre
- SalonPrincipal16' 6" x 13' 6"Autre
- CuisinePrincipal14' 5" x 12' 6.9"Autre
- Salle à mangerPrincipal10' 5" x 9' 9.9"Autre
- Coin repasPrincipal6' x 12' 3"Autre
- Salle de lavagePrincipal4' 11" x 3' 9.6"Autre
- Pièce bonusPrincipal10' 5" x 10' 8"Autre
- Salle de bainsPrincipal4' 9" x 4' 2"Autre
- Bureau à domicilePrincipal8' 9" x 9' 11"Autre
- AtelierPrincipal15' 8" x 7' 6"Autre
- Chambre à coucher principaleInférieur15' 2" x 15' 6"Autre
- Salle de bain attenanteInférieur10' 3" x 11' 8"Autre
- Penderie (Walk-in)Inférieur11' 8" x 4' 3.9"Autre
- Chambre à coucherInférieur9' 11" x 9' 11"Autre
- Chambre à coucherInférieur10' 9" x 8' 8"Autre
- Salle de bainsInférieur8' 2" x 4' 11"Autre
- NidInférieur9' 2" x 10'Autre
- BoudoirSous-sol7' 3" x 13' 9.6"Autre
- Chambre à coucherSous-sol13' 11" x 10' 6.9"Autre
- Salle de bain attenanteSous-sol6' 11" x 10' 6"Autre
- Penderie (Walk-in)Sous-sol7' 2" x 8' 11"Autre
- Salle familialeSous-sol27' 9" x 18' 6.9"Autre
Agents de cette inscription
Demandez plus d’infos
Demandez plus d’infos
Emplacement
137 Coville Close NE, Calgary, Alberta, T3K 5W1 Canada
Autour de cette propriété
En savoir plus au sujet du quartier et des commodités autour de cette résidence.
Demander de l’information sur le quartier
En savoir plus au sujet du quartier et des commodités autour de cette résidence
Demander maintenantCalculatrice de versements hypothécaires
- $
- %$
- %
- Capital et intérêts 0
- Impôt foncier 0
- Frais de copropriété 0

