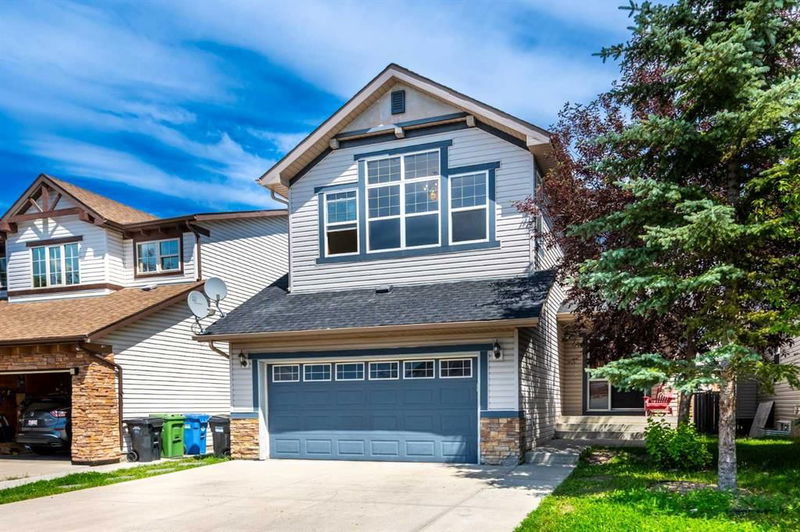Caractéristiques principales
- MLS® #: A2181328
- ID de propriété: SIRC2181036
- Type de propriété: Résidentiel, Maison unifamiliale détachée
- Aire habitable: 2 443,22 pi.ca.
- Construit en: 2006
- Chambre(s) à coucher: 3+2
- Salle(s) de bain: 3+1
- Stationnement(s): 4
- Inscrit par:
- RE/MAX Complete Realty
Description de la propriété
A beautiful 3 + 2 bedroom home with a separate entrance for developed (illegal) basement. This impeccably upgraded home boasts a wealth of luxurious features, including a huge family room, exquisite granite countertops, soaring 9-foot ceilings, custom kitchen cabinetry, stainless steel appliances, and elegant hardwood and carpet flooring. Thoughtfully designed with meticulous attention to detail, this residence is situated in an ideal neighbourhood of Panorama Hills NW with plenty of plazas and schools around. Noteworthy highlights include a skylight, vaulted ceiling in the bonus room, convenient walk-through pantry, upper-floor and basement separate laundry facilities, and a distinctive cantilevered fireplace. The master suite offers a lavish ensuite bathroom, complemented by custom blinds and drapes throughout. Each element reflects a commitment to both style and functionality, making this home truly exceptional.*****VIRTUAL TOUR OF HOME AVAILABLE IN THE LINK OF THE LISTING*****
Pièces
- TypeNiveauDimensionsPlancher
- Salle de bainsPrincipal5' x 5' 9.6"Autre
- BoudoirPrincipal10' 9.6" x 11' 2"Autre
- Salle à mangerPrincipal10' 9.9" x 14' 3"Autre
- FoyerPrincipal5' 3.9" x 11' 6.9"Autre
- CuisinePrincipal10' x 17' 9.9"Autre
- SalonPrincipal16' 9.9" x 14' 11"Autre
- VestibulePrincipal8' 6.9" x 9' 8"Autre
- Salle de bains2ième étage5' 9.6" x 9' 2"Autre
- Salle de bain attenante2ième étage9' 9.6" x 14' 9"Autre
- Chambre à coucher2ième étage11' 2" x 12' 3"Autre
- Chambre à coucher2ième étage10' 6.9" x 12'Autre
- Salle familiale2ième étage17' 9" x 18' 2"Autre
- Salle de lavage2ième étage5' 9.9" x 7' 6.9"Autre
- Chambre à coucher principale2ième étage17' 2" x 16' 6.9"Autre
- Salle de bainsSous-sol5' x 10' 6"Autre
- Chambre à coucherSous-sol11' 3" x 10' 6.9"Autre
- Chambre à coucherSous-sol13' 9.6" x 10' 6.9"Autre
- CuisineSous-sol8' 3" x 5' 9.9"Autre
- Salle de jeuxSous-sol20' 6.9" x 17' 9.6"Autre
- ServiceSous-sol8' 9.6" x 11' 9.6"Autre
Agents de cette inscription
Demandez plus d’infos
Demandez plus d’infos
Emplacement
126 Panamount Street NW, Calgary, Alberta, T3K 0A4 Canada
Autour de cette propriété
En savoir plus au sujet du quartier et des commodités autour de cette résidence.
Demander de l’information sur le quartier
En savoir plus au sujet du quartier et des commodités autour de cette résidence
Demander maintenantCalculatrice de versements hypothécaires
- $
- %$
- %
- Capital et intérêts 0
- Impôt foncier 0
- Frais de copropriété 0

