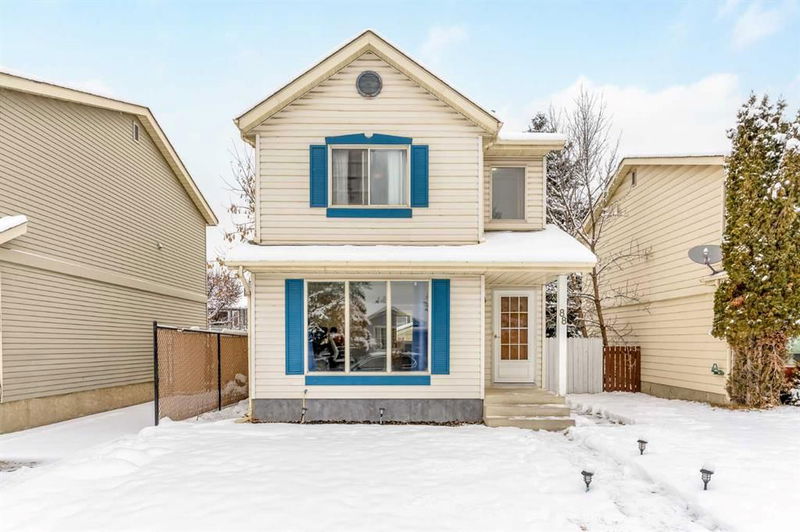Caractéristiques principales
- MLS® #: A2180881
- ID de propriété: SIRC2180025
- Type de propriété: Résidentiel, Maison unifamiliale détachée
- Aire habitable: 1 133 pi.ca.
- Construit en: 1983
- Chambre(s) à coucher: 3
- Salle(s) de bain: 2+1
- Stationnement(s): 4
- Inscrit par:
- TREC The Real Estate Company
Description de la propriété
Welcome to this charming family home nestled in a peaceful cul-de-sac in the highly desirable Riverbend neighborhood of Calgary. This beautifully maintained home offers 3 bedrooms, and a fully finished basement, providing plenty of space for your family. With a detached double garage, this property is perfect for those seeking comfort and convenience. The main floor features a bright and inviting living room wiyh a hardwood flooring that flows seamlessly into the dining area, ideal for family gatherings and entertaining. The well-equipped kitchen has ample counter space, and plenty of cabinetry for all your storage needs. A convenient 2-piece bathroom completes the main level. Upstairs, you’ll find three bedrooms, including a master retreat with access to the shared full bathroom. The additional two bedrooms are perfect for children, guests, or a home office. The fully finished basement includes an additional full bathroom and offers extra living space that can suit your needs – whether as a rec room, home theater, or play area. Recent updates include a brand-new furnace, installed in November 2023, ensuring energy efficiency and comfort throughout the home. Outside, enjoy the benefits of a large, low maintenance, fully fenced yard and a detached fully finished heated double garage, providing both parking and additional storage space. Plus there is also an extra RV space, which can serve as additional parking. Located in a quiet cul-de-sac, this home is in a family-friendly community with nearby parks, schools, shopping, and excellent transportation options. A perfect place to call home!
Pièces
- TypeNiveauDimensionsPlancher
- Salle à mangerPrincipal6' 11" x 10' 9"Autre
- SalonPrincipal11' 6.9" x 13' 9.9"Autre
- CuisinePrincipal10' 6" x 13' 5"Autre
- Salle de bainsPrincipal4' 3" x 5' 3"Autre
- Chambre à coucher2ième étage11' 9" x 8' 5"Autre
- Salle de bains2ième étage5' x 8' 5"Autre
- Chambre à coucher principale2ième étage10' 2" x 19' 2"Autre
- Chambre à coucher2ième étage11' 9" x 8' 5"Autre
- Chambre à coucher2ième étage8' 9.6" x 10' 5"Autre
- Salle de bainsSous-sol9' 9" x 11' 11"Autre
- Salle de jeuxSous-sol17' 3.9" x 17' 6.9"Autre
- RangementSous-sol9' 9.9" x 5' 3.9"Autre
- ServiceSous-sol4' 6" x 6' 6.9"Autre
Agents de cette inscription
Demandez plus d’infos
Demandez plus d’infos
Emplacement
88 Riverbrook Place, Calgary, Alberta, T2C3P5 Canada
Autour de cette propriété
En savoir plus au sujet du quartier et des commodités autour de cette résidence.
Demander de l’information sur le quartier
En savoir plus au sujet du quartier et des commodités autour de cette résidence
Demander maintenantCalculatrice de versements hypothécaires
- $
- %$
- %
- Capital et intérêts 0
- Impôt foncier 0
- Frais de copropriété 0

