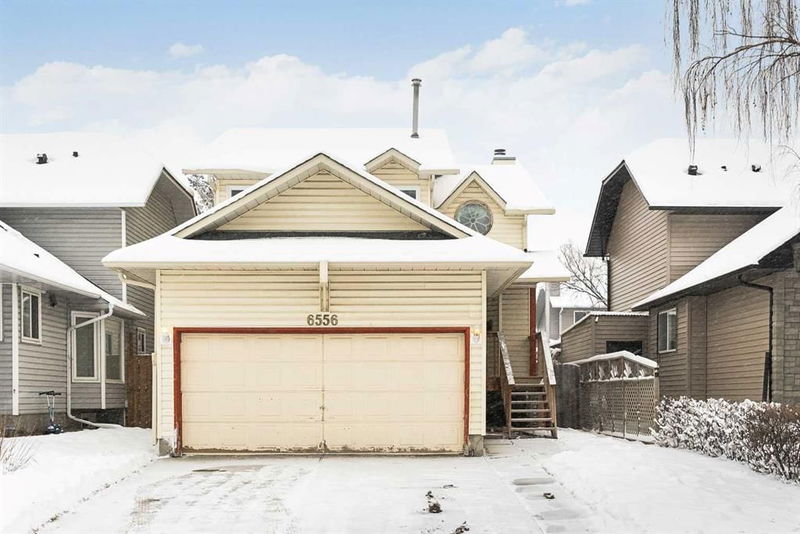Caractéristiques principales
- MLS® #: A2180313
- ID de propriété: SIRC2180020
- Type de propriété: Résidentiel, Maison unifamiliale détachée
- Aire habitable: 1 616 pi.ca.
- Construit en: 1986
- Chambre(s) à coucher: 3+1
- Salle(s) de bain: 3+1
- Stationnement(s): 2
- Inscrit par:
- PropZap Realty
Description de la propriété
Welcome to this SPACIOUS AND THOUGHTFULLY DESIGNED 2-storey split home in the heart of Martindale, offering the perfect combination of comfort, functionality, and style. With 4 bedrooms, 3.5 bathrooms, and a versatile layout, this property is ideal for families of all sizes. Upon entering, you’re greeted by a BRIGHT AND INVITING MAIN FLOOR featuring two separate living rooms—one perfect for cozy family time and the other ideal for entertaining guests. The LARGE DINING AREA easily accommodates family dinners and gatherings, while the well-appointed kitchen offers plenty of cabinetry, modern appliances, and a practical layout for easy meal preparation.
Upstairs, discover three generously sized bedrooms, including a primary bedroom complete with its own PRIVATE ENSUITE BATH, offering a tranquil retreat at the end of the day. The additional bedrooms share a well-equipped bathroom, providing ample space and convenience for the entire family.
The fully finished basement extends the living space, featuring a recreation room that’s perfect for movie nights, hobbies, or a home gym. A fourth bedroom and an additional bathroom make this level perfect for accommodating guests or creating a private workspace.
Outdoor living is just as impressive, with a DECK OVERLOOKING A PRIVATE YARD, perfect for barbecues, gardening, or relaxing. The DOUBLE ATTACHED GARAGE provides secure parking and extra storage space, completing the package. This home is within walking distance to Dashmesh Culture Centre and the Martindale Shopping Centre, making it a prime location. Additionally, it is close to schools, parks, and public transit, ensuring convenience and accessibility.
This home has everything you need and more—don’t miss the chance to make it yours! Schedule your showing today! *The property has air conditioning.*
Pièces
- TypeNiveauDimensionsPlancher
- FoyerPrincipal5' 8" x 7' 6.9"Autre
- Salle à mangerSupérieur10' 3.9" x 23'Autre
- CuisineSupérieur13' 9.6" x 11' 3.9"Autre
- SalonSupérieur12' 9.6" x 15' 9.6"Autre
- SalonSupérieur13' 9.6" x 11' 5"Autre
- Chambre à coucherInférieur9' 8" x 11' 9.6"Autre
- Chambre à coucherInférieur9' 8" x 9' 2"Autre
- Chambre à coucher principaleInférieur18' 3" x 15'Autre
- Chambre à coucherSous-sol11' 9.6" x 10' 3.9"Autre
- Salle de jeuxSous-sol17' 5" x 12' 6"Autre
- ServiceSous-sol12' 8" x 14' 6"Autre
- Salle de bainsSupérieur4' 6.9" x 4' 9"Autre
- Salle de bainsInférieur5' 9.6" x 7' 9.9"Autre
- Salle de bainsSous-sol8' 9.6" x 5' 9.6"Autre
- Salle de bain attenanteInférieur7' 5" x 7' 9.9"Autre
Agents de cette inscription
Demandez plus d’infos
Demandez plus d’infos
Emplacement
6556 Martingrove Drive NE, Calgary, Alberta, T3J 2T3 Canada
Autour de cette propriété
En savoir plus au sujet du quartier et des commodités autour de cette résidence.
Demander de l’information sur le quartier
En savoir plus au sujet du quartier et des commodités autour de cette résidence
Demander maintenantCalculatrice de versements hypothécaires
- $
- %$
- %
- Capital et intérêts 0
- Impôt foncier 0
- Frais de copropriété 0

