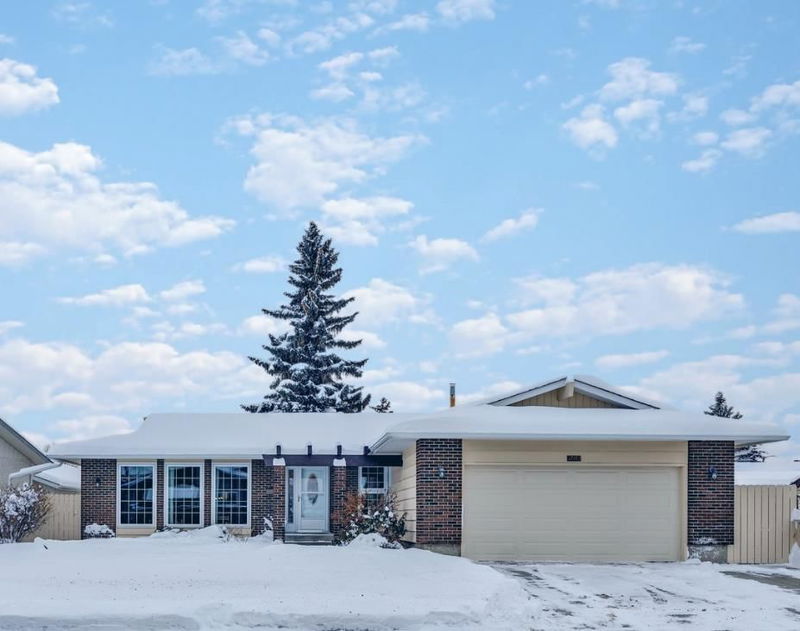Caractéristiques principales
- MLS® #: A2181070
- ID de propriété: SIRC2180008
- Type de propriété: Résidentiel, Maison unifamiliale détachée
- Aire habitable: 1 432,40 pi.ca.
- Construit en: 1976
- Chambre(s) à coucher: 3+2
- Salle(s) de bain: 3
- Stationnement(s): 4
- Inscrit par:
- RE/MAX Landan Real Estate
Description de la propriété
Immaculate & beautifully maintained 1432 sqft 5 bed 3 bath bungalow. Fully developed lower level with a separate entrance in the family friendly neighbourhood of Whitehorn. Upgraded features include newer asphalt shingles, triple & double paned windows, all screen doors, & various appliances. Some additional perks to the property are the hardwood floors, low maintenance landscaping & brick clad fireplaces, one gas & one wood burning. Bright sunny rooms perfect for family gatherings with lots of different areas to entertain. The oversized master bedroom comes with a private 4 piece ensuite. The basement has a spacious family room, games area with pool table, a full sized wet bar, additional 3 piece bathroom & two extra bedrooms. This corner lot has a paved back lane, fully fenced backyard with a spacious deck in the sunny South yard & incredible space for parking including a double attached garage, drive way & RV parking pad at the back.
Fantastic location close to parks playgrounds, elementary & high schools, community clubhouse, shopping, LRT, transit & close proximity to Deer Foot Trail & Stoney Trail.
Pièces
- TypeNiveauDimensionsPlancher
- CuisinePrincipal10' 9.6" x 11' 3.9"Autre
- Salle à mangerPrincipal8' x 9'Autre
- Coin repasPrincipal7' 9.9" x 9'Autre
- SalonPrincipal11' 9" x 18' 3.9"Autre
- FoyerPrincipal4' 8" x 9' 3"Autre
- Pièce principalePrincipal11' 11" x 15' 6.9"Autre
- Salle de lavagePrincipal5' x 9' 3"Autre
- Salle familialeSupérieur12' 5" x 16' 6.9"Autre
- Salle de jeuxSupérieur14' 9" x 21' 6.9"Autre
- Chambre à coucher principalePrincipal11' 11" x 14' 3"Autre
- Chambre à coucherPrincipal10' x 10' 11"Autre
- Chambre à coucherPrincipal9' 9.6" x 9' 11"Autre
- Chambre à coucherSupérieur8' 8" x 16' 6.9"Autre
- Chambre à coucherSupérieur8' 3.9" x 12' 5"Autre
Agents de cette inscription
Demandez plus d’infos
Demandez plus d’infos
Emplacement
607 Whiteridge Road NE, Calgary, Alberta, T1Y 2Y9 Canada
Autour de cette propriété
En savoir plus au sujet du quartier et des commodités autour de cette résidence.
Demander de l’information sur le quartier
En savoir plus au sujet du quartier et des commodités autour de cette résidence
Demander maintenantCalculatrice de versements hypothécaires
- $
- %$
- %
- Capital et intérêts 0
- Impôt foncier 0
- Frais de copropriété 0

