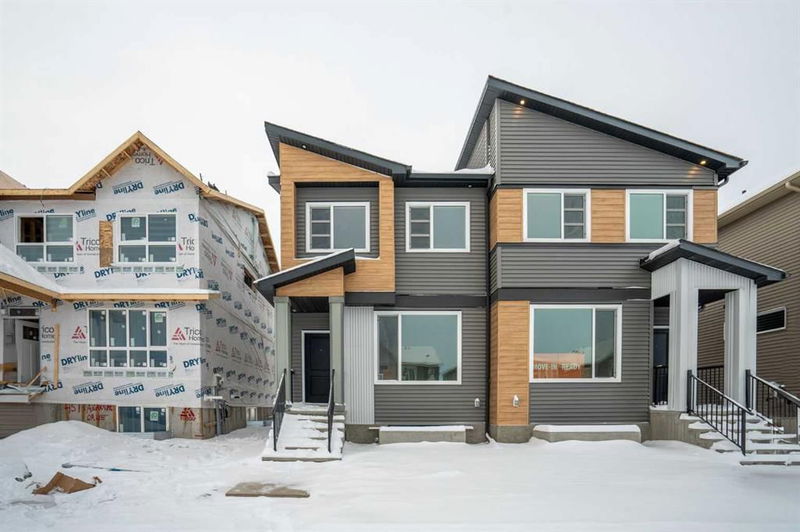Caractéristiques principales
- MLS® #: A2180901
- ID de propriété: SIRC2179990
- Type de propriété: Résidentiel, Autre
- Aire habitable: 1 476,22 pi.ca.
- Construit en: 2024
- Chambre(s) à coucher: 3
- Salle(s) de bain: 2+1
- Stationnement(s): 2
- Inscrit par:
- Royal LePage Benchmark
Description de la propriété
Discover the charm of the Acme Model, crafted by the renowned Cedarglen Homes! This thoughtfully designed home blends style and functionality with premium upgrades and a stunning exterior. Inside, you’ll be welcomed by 9-foot ceilings, luxury vinyl plank flooring, and a layout perfect for modern living. The main floor offers a spacious great room with oversized windows, a versatile enclosed flex space with a built-in desk, and an expansive dining area—ideal for entertaining. The kitchen shines with quartz countertops, sleek soft-close cabinetry, pot lighting, and a water line to the fridge. Plus, enjoy the flexibility of a $6,250 appliance allowance to select your perfect appliances at the builder’s supplier! The adjacent mudroom with bench seating and coat hooks connects to a 2-piece powder room and a finished deck, ready for outdoor gatherings. Upstairs, you’ll find three spacious bedrooms, two full bathrooms, and a laundry room for added convenience. The primary suite boasts a walk-in closet and a spa-like ensuite with dual sinks and a walk-in shower. The additional bedrooms offer plenty of space, and the shared 4-piece bathroom features quartz countertops and a shower/tub combination. The upstairs laundry room includes built-in shelving for extra storage. The unfinished basement, complete with a separate entrance, is a blank canvas awaiting your vision. A $2,000 landscaping credit is included, giving you the freedom to design your front yard within a year of moving in. Located in Glacier Ridge, this home offers a unique opportunity to live in a community that feels like a true retreat - surrounded by beautiful plains, valleys, and coulees. Glacier Ridge will feature 10 km of trails, 4 future elementary school sites, one high school site, and is just a short 25-minute drive to downtown. It's also close to a variety of amenities, including shopping, dining, Costco, and the Symons Valley Ranch Market. This exceptional home delivers style, comfort, and flexibility in one perfect package. Book your showing today and take the first step toward making it yours!
Pièces
- TypeNiveauDimensionsPlancher
- BoudoirPrincipal5' x 4' 9"Autre
- Salle à mangerPrincipal11' 11" x 11' 6.9"Autre
- CuisinePrincipal16' 3.9" x 11'Autre
- SalonPrincipal14' 6.9" x 10' 8"Autre
- Chambre à coucherInférieur14' 5" x 7' 6.9"Autre
- Chambre à coucherInférieur12' 9.6" x 7' 9.9"Autre
- Chambre à coucher principaleInférieur16' 9" x 10' 6.9"Autre
- Salle de lavageInférieur5' 6" x 7' 6.9"Autre
Agents de cette inscription
Demandez plus d’infos
Demandez plus d’infos
Emplacement
455 Tekarra Drive NW, Calgary, Alberta, T3R 2G3 Canada
Autour de cette propriété
En savoir plus au sujet du quartier et des commodités autour de cette résidence.
Demander de l’information sur le quartier
En savoir plus au sujet du quartier et des commodités autour de cette résidence
Demander maintenantCalculatrice de versements hypothécaires
- $
- %$
- %
- Capital et intérêts 0
- Impôt foncier 0
- Frais de copropriété 0

