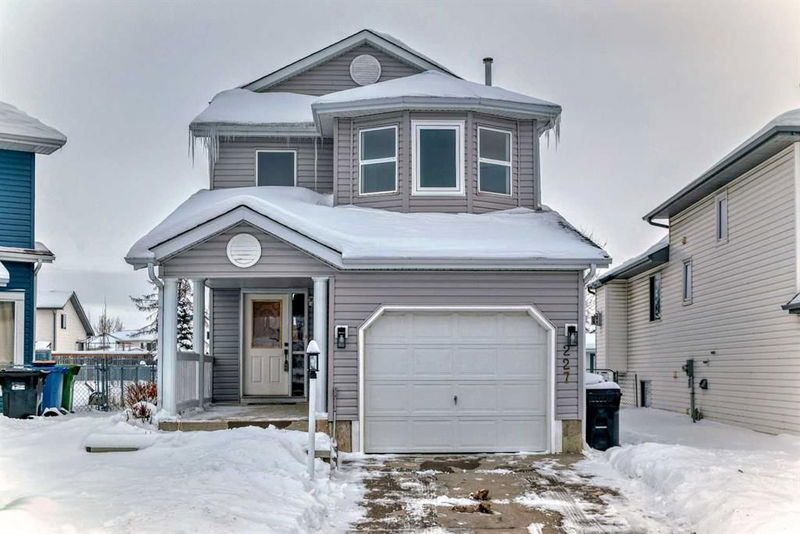Caractéristiques principales
- MLS® #: A2180882
- ID de propriété: SIRC2179986
- Type de propriété: Résidentiel, Maison unifamiliale détachée
- Aire habitable: 1 187,10 pi.ca.
- Construit en: 1994
- Chambre(s) à coucher: 3
- Salle(s) de bain: 3
- Stationnement(s): 2
- Inscrit par:
- CIR Realty
Description de la propriété
Welcome to 227 Saratoga Place NE, where modern living meets timeless elegance. This exquisite 4-level split home, backing onto a serene park and playground, is nestled in the highly sought-after community of Monterey Park. Meticulously updated and fully renovated, this property offers a stylish and comfortable living experience. Featuring 3 spacious bedrooms, 3 brand-new bathrooms, and an array of impressive upgrades, this home is a true gem. Highlights include new stainless steel appliances, a redesigned kitchen with quartz countertops, new cupboards, a sleek sink, and a contemporary faucet. The luxurious vinyl plank flooring, complemented by new doors, casings, baseboards, light fixtures, and pot lights, adds a touch of sophistication. Freshly painted throughout, the home feels bright and inviting. Practical updates such as the replacement of Poly-B water pipes, new shingles and siding (November 2022), a new hot water tank (2019), and furnace enhancements (new blower fan, circuit board, draft inducer, and squirrel cage blower in 2019) ensure peace of mind for years to come. Inside, the open-concept layout is bathed in natural light, thanks to large windows. The main level boasts a spacious living room, dining area, and a gourmet kitchen with ample cabinet space and modern appliances, perfect for any culinary enthusiast. The upper level features a large primary bedroom with a walk-in closet and a full bathroom. On the third level, you'll find two generously sized bedrooms, one with a full ensuite and walk-in closet. The fully developed lower level offers a spacious family room, a new full bathroom, a laundry room, and additional storage. Step outside to a huge backyard with a large deck, perfect for entertaining, and enjoy the convenience of a single attached garage, fully insulated and dry-walled, with a heated storage room. The charming front porch adds to the home’s curb appeal. Located just minutes from dining, shopping, recreational amenities, schools, parks, and public transit, this home offers the perfect blend of comfort, style, and convenience. Don’t miss the chance to make it yours—schedule a showing today and prepare to be impressed!
Pièces
- TypeNiveauDimensionsPlancher
- SalonPrincipal14' 3" x 9' 6.9"Autre
- CuisinePrincipal11' x 11' 2"Autre
- Salle à mangerPrincipal10' 9.6" x 9' 6.9"Autre
- Chambre à coucher2ième étage10' 8" x 11' 2"Autre
- Chambre à coucher principale3ième étage13' 9" x 9' 11"Autre
- Chambre à coucher3ième étage10' 5" x 8' 9.9"Autre
- Salle de bain attenante3ième étage5' x 7' 6"Autre
- Salle de bains2ième étage5' x 7' 6"Autre
- Salle familialeSous-sol9' 9.9" x 12' 6.9"Autre
- Salle de bainsSous-sol8' 8" x 5'Autre
- EntréePrincipal8' 6" x 7' 3.9"Autre
- Salle de lavageSous-sol8' 9" x 10' 6"Autre
- Penderie (Walk-in)3ième étage4' 11" x 3' 6"Autre
- Penderie (Walk-in)2ième étage4' 11" x 3' 5"Autre
- RangementPrincipal4' 6" x 8' 11"Autre
- RangementSous-sol12' 6.9" x 6' 6"Autre
Agents de cette inscription
Demandez plus d’infos
Demandez plus d’infos
Emplacement
227 Saratoga Place NE, Calgary, Alberta, T1Y 6Z9 Canada
Autour de cette propriété
En savoir plus au sujet du quartier et des commodités autour de cette résidence.
Demander de l’information sur le quartier
En savoir plus au sujet du quartier et des commodités autour de cette résidence
Demander maintenantCalculatrice de versements hypothécaires
- $
- %$
- %
- Capital et intérêts 0
- Impôt foncier 0
- Frais de copropriété 0

