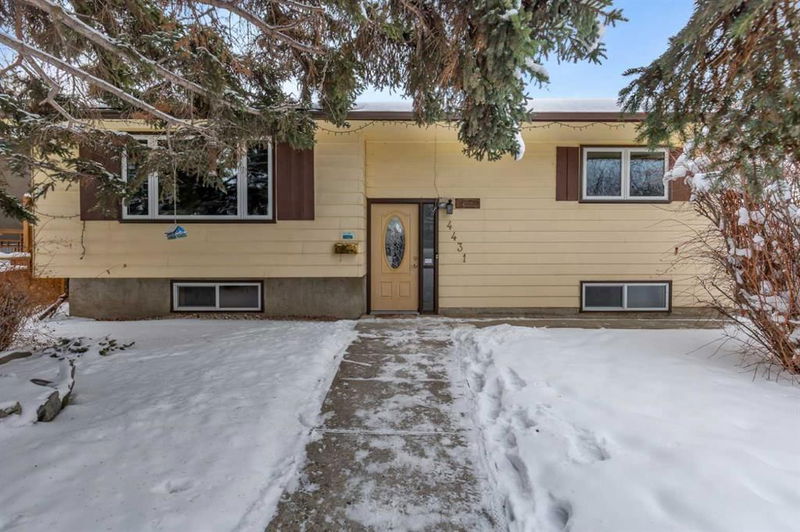Caractéristiques principales
- MLS® #: A2180473
- ID de propriété: SIRC2179983
- Type de propriété: Résidentiel, Maison unifamiliale détachée
- Aire habitable: 987 pi.ca.
- Construit en: 1973
- Chambre(s) à coucher: 2+1
- Salle(s) de bain: 1+1
- Inscrit par:
- RE/MAX Real Estate (Mountain View)
Description de la propriété
Welcome to this charming home, located on a 50 x 120 lot on a quiet street in the sought-after community of Montgomery. This property offers a fantastic opportunity for both homeowners and investors, whether you're looking to move in or build your dream home. The front yard is beautifully landscaped with mature trees and features a welcoming fenced entrance. Inside, you'll find a spacious living room with updated windows throughout the home. The family-friendly, renovated kitchen offers ample cupboard space and stainless steel appliances, making it ideal for cooking and entertaining, and is conveniently adjacent to the dining room. The main floor also includes two cozy bedrooms and a fully updated bathroom. The fully developed basement features an additional bedroom, a half bath, and plenty of storage space. Recent upgrades include a new hot water tank and an updated furnace. The backyard is perfect for outdoor living, with a spacious covered deck, ideal for relaxing or hosting guests. The location is unbeatable, within walking distance to Market Mall, an off-leash dog park, a newly built charter school, and the University District. The University of Calgary, Calgary Children's Hospital, and Foothills Hospital are just a short drive away, and downtown is only a 15-minute commute. This home truly offers the best of both comfort and convenience—don't miss out on this incredible opportunity!
Pièces
- TypeNiveauDimensionsPlancher
- Salle à mangerPrincipal6' 8" x 11' 9.9"Autre
- SalonPrincipal13' 2" x 16' 9"Autre
- CuisinePrincipal9' 11" x 11' 9.9"Autre
- Chambre à coucher principalePrincipal11' 9.6" x 12' 2"Autre
- Chambre à coucherPrincipal11' 3" x 9'Autre
- Salle de bainsPrincipal4' 9" x 7' 9"Autre
- Chambre à coucherSous-sol10' 8" x 13' 9.6"Autre
- Salle polyvalenteSous-sol10' 11" x 12'Autre
- Salle de bainsSous-sol5' 3.9" x 4' 8"Autre
Agents de cette inscription
Demandez plus d’infos
Demandez plus d’infos
Emplacement
4431 21 Avenue NW, Calgary, Alberta, T3B 0W1 Canada
Autour de cette propriété
En savoir plus au sujet du quartier et des commodités autour de cette résidence.
Demander de l’information sur le quartier
En savoir plus au sujet du quartier et des commodités autour de cette résidence
Demander maintenantCalculatrice de versements hypothécaires
- $
- %$
- %
- Capital et intérêts 0
- Impôt foncier 0
- Frais de copropriété 0

