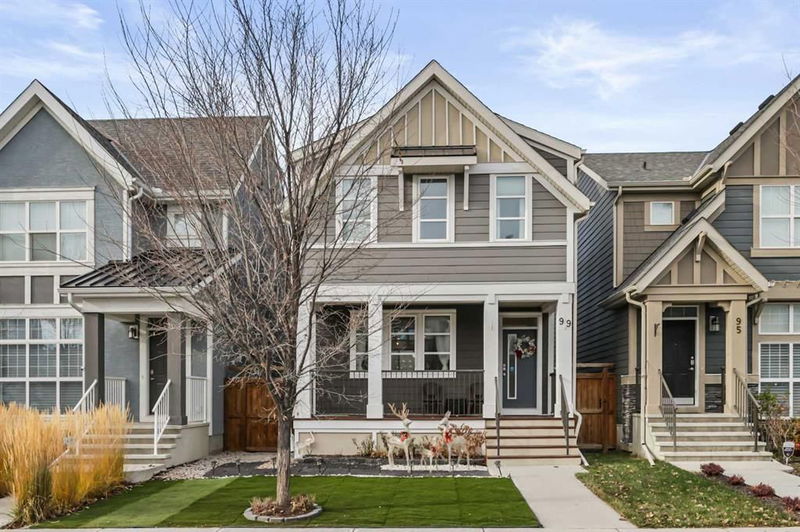Caractéristiques principales
- MLS® #: A2180912
- ID de propriété: SIRC2178996
- Type de propriété: Résidentiel, Maison unifamiliale détachée
- Aire habitable: 1 619,07 pi.ca.
- Construit en: 2018
- Chambre(s) à coucher: 3+1
- Salle(s) de bain: 3+1
- Stationnement(s): 2
- Inscrit par:
- Kyle Stone
Description de la propriété
Nestled on a peaceful street in the desirable lake community of Mahogany, this well-maintained family home offers everything needed for a growing household. With three bedrooms upstairs, a full bonus room, thoughtful upgrades, excellent curb appeal, and beautiful landscaping, this home is truly move-in ready. The welcoming front porch, ideal for enjoying morning sunrises, leads to a bright and airy interior with natural light flowing throughout. The main floor boasts 9-foot ceilings, laminate flooring, and an open-concept layout that includes a sunny living room with additional south-facing windows, a spacious dining room, and a kitchen designed for entertaining and cooking. The kitchen features quartz countertops, stainless steel appliances, pendant lighting, a full pantry, and a large window that overlooks the west-facing backyard. Upstairs, at the front of the home, the master retreat with east facing windows to wake with the rising sun, offers ample space for a king-sized bed, a walk-in closet, and a full ensuite bath. The two additional bedrooms with west facing windows, separated by the bonus room for added privacy, share a full bathroom at the rear of the house. And nestled on this floor is the conveniently located laundry. The basement has been recently developed with proper permits, providing additional living space for your family to grow into. This home has been thoughtfully cared for, extensively upgraded, and offers a bright, sunny west-facing backyard—perfect for relaxation and entertaining. The exterior of the home is equally impressive with Hardie Board siding, meticulous landscaping that includes a stunning deck, a wood pergola, fence with built-in solar panel lights, artificial grass, and a friendly front porch. The double detached garage is great for parking and even more storage. Upgrades also include triple pane windows, Hunter Douglas window coverings throughout, tankless hot water heater, and solar panel rough-ins. The location of 99 Masters Manor is close to the east entrance to the lake, close to Rangeview Blvd so you can avoid the Mahogany congestion and that school zone, which makes for easy access to Stoney Trail and Deerfoot! Book a viewing today!
Pièces
- TypeNiveauDimensionsPlancher
- SalonPrincipal13' 3.9" x 14' 3.9"Autre
- CuisinePrincipal11' 5" x 11' 8"Autre
- Salle à mangerPrincipal11' 9.9" x 11' 8"Autre
- FoyerPrincipal4' 3.9" x 7' 6.9"Autre
- VestibulePrincipal4' 2" x 7' 8"Autre
- Salle de bainsPrincipal4' 9.9" x 4' 11"Autre
- Salle familialeInférieur11' 5" x 11' 8"Autre
- Chambre à coucher principaleInférieur12' 5" x 12' 11"Autre
- Penderie (Walk-in)Principal5' 2" x 5' 6"Autre
- Salle de bain attenanteInférieur5' 5" x 8'Autre
- Chambre à coucherInférieur9' 2" x 10' 11"Autre
- Chambre à coucherInférieur9' 3" x 10' 11"Autre
- Salle de lavageInférieur3' 9.6" x 6' 5"Autre
- Salle de bainsInférieur4' 11" x 7' 9.9"Autre
- Salle de jeuxSous-sol10' 9" x 24' 8"Autre
- Chambre à coucherSous-sol9' 6" x 10' 6.9"Autre
- Salle de bainsSous-sol5' 3.9" x 8' 6.9"Autre
- ServiceSous-sol6' 5" x 9' 5"Autre
Contactez-moi pour plus d’informations
Emplacement
99 Masters Manor SE, Calgary, Alberta, T3M2R4 Canada
Autour de cette propriété
En savoir plus au sujet du quartier et des commodités autour de cette résidence.
Demander de l’information sur le quartier
En savoir plus au sujet du quartier et des commodités autour de cette résidence
Demander maintenantCalculatrice de versements hypothécaires
- $
- %$
- %
- Capital et intérêts 0
- Impôt foncier 0
- Frais de copropriété 0
Commercialisé par
Sotheby’s International Realty Canada
5111 Elbow Drive SW
Calgary, Alberta, T2V 1H2

