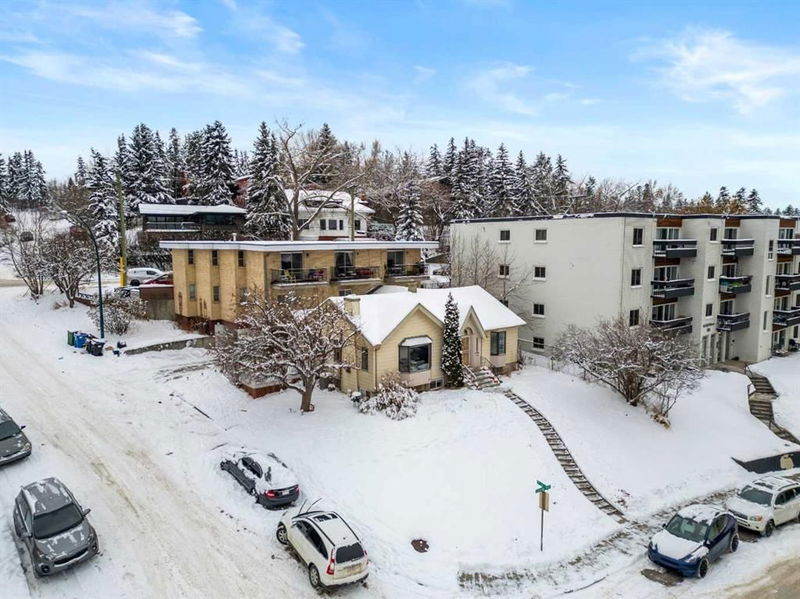Caractéristiques principales
- MLS® #: A2180824
- ID de propriété: SIRC2178898
- Type de propriété: Résidentiel, Maison de ville
- Aire habitable: 4 355,60 pi.ca.
- Construit en: 1950
- Chambre(s) à coucher: 2+10
- Salle(s) de bain: 6+2
- Stationnement(s): 2
- Inscrit par:
- eXp Realty
Description de la propriété
Exceptional Investment Opportunity: 6-Plex-Bungalow House with 3 Attached Townhouses in Prime Mount Royal Location!
Introducing a unique and remarkable 6-plex at 1003 Cameron Ave SW, perfectly nestled in the sought-after Lower Mount Royal neighbourhood. This prime real estate boasts an unbeatable location, just steps away from the vibrant heart of 17th Ave SW, making it a coveted choice for savvy investors and visionary developers alike.
This exceptional property features a spacious bungalow house with three bedrooms alongside three additional attached townhouses, all fully rented, ensuring immediate revenue generation. The main of the bungalow house floor unit showcases a bright living room, a charming dining area, a well-equipped kitchen, a sunroom, and a full bathroom. The fully developed basement further enhances the property's appeal by including two separate, self-contained units: one 2-bedroom and one 1-bedroom, each equipped with its own kitchen and bathroom. Collectively, the property generates an impressive income of $12,000 per month, with abundant potential for even higher returns.
The three townhouses, accessible from Royal Ave, are in excellent condition and designed for tenant appeal, featuring configurations that include one townhouse with three bedrooms and 1.5 bathrooms, while the others offer two bedrooms each, with either 1.5 or 1 bathroom. All units come with unobstructed downtown views.
Spanning an expansive 6,921.19 sq ft, the lot is zoned M-C2, offering substantial development potential of up to 5 stories. With no maximum density for the site, current zoning allows for a building size of up to 17,230 sq ft and a maximum height of 16.0m (52.5 ft), making this property a haven for ambitious developers eager to innovate.
Additional Highlights:
Parking On-Site: Convenient on-site parking for tenants and guests, enhancing the property's appeal.
Unique Access Points: Access from 9th Street, Royal Ave, and Cameron Ave ensures easy entry for residents.
Natural Parkade Opportunities: The lot’s advantageous slope creates a cost-effective opportunity for a natural parkade entrance along Cameron Ave.
With a solid monthly rental income and significant potential for appreciation, this investment is truly attractive in a blue-chip location with breathtaking views. Additionally, there is ample room to explore possibilities for condominium conversion or enhanced revenue streams. After years of ownership since the 1950s, this developer-friendly seller is open to creative insights—don’t miss out on this fantastic investment opportunity!
Pièces
- TypeNiveauDimensionsPlancher
- Salle de bainsPrincipal7' 2" x 8' 9"Autre
- Chambre à coucherPrincipal14' 6" x 13' 6"Autre
- Pièce bonusPrincipal10' 9" x 12' 2"Autre
- FoyerPrincipal9' 6" x 8' 9.6"Autre
- CuisinePrincipal14' 5" x 10' 9.6"Autre
- SalonPrincipal16' 8" x 19' 2"Autre
- VestibulePrincipal6' 9" x 12' 9.6"Autre
- Chambre à coucher principalePrincipal15' 9.6" x 12' 9.6"Autre
- Salle de bainsSous-sol7' 9.6" x 7' 11"Autre
- Salle de bainsSous-sol4' 11" x 7' 11"Autre
- Chambre à coucherSous-sol10' 2" x 11' 11"Autre
- Chambre à coucherSous-sol13' 8" x 13' 9.6"Autre
- Chambre à coucherSous-sol10' 9.9" x 13' 9.6"Autre
- FoyerSous-sol13' x 5' 2"Autre
- CuisineSous-sol11' x 10'Autre
- CuisineSous-sol12' 9.6" x 13' 5"Autre
- SalonSous-sol14' 6.9" x 12'Autre
- ServiceSous-sol6' 2" x 9' 9"Autre
- Cuisine avec coin repasPrincipal17' 9.6" x 12' 8"Autre
- SalonPrincipal10' 8" x 16' 3"Autre
- Salle de bainsSupérieur8' 6.9" x 4' 11"Autre
- Chambre à coucherSupérieur10' 11" x 9' 3"Autre
- Chambre à coucher principaleSupérieur10' 3" x 11'Autre
- ServiceSous-sol16' 11" x 16' 3.9"Autre
- Salle de bainsPrincipal3' 9.9" x 4' 3.9"Autre
- Cuisine avec coin repasPrincipal17' 3" x 11' 5"Autre
- SalonPrincipal15' 8" x 14' 11"Autre
- Salle de bainsSupérieur4' 11" x 7' 11"Autre
- Chambre à coucherSupérieur12' 9" x 7' 9.9"Autre
- Chambre à coucher principaleSupérieur15' 5" x 14' 9"Autre
- ServiceSous-sol17' 2" x 15'Autre
- Salle de bainsPrincipal4' 9.6" x 4' 3"Autre
- Salle à mangerPrincipal9' 9.6" x 13' 3.9"Autre
- CuisinePrincipal9' 11" x 14' 2"Autre
- SalonPrincipal20' 11" x 15' 2"Autre
- Salle de bainsSupérieur6' 11" x 7' 3.9"Autre
- Chambre à coucherSupérieur9' 5" x 11' 9.9"Autre
- Chambre à coucherSupérieur11' 6" x 13' 2"Autre
- Chambre à coucher principaleSupérieur11' 6" x 12' 8"Autre
- Salle de jeuxSous-sol18' 11" x 20' 2"Autre
- ServiceSous-sol5' 8" x 4' 5"Autre
Agents de cette inscription
Demandez plus d’infos
Demandez plus d’infos
Emplacement
1003 Cameron Avenue SW, Calgary, Alberta, T2T 0K2 Canada
Autour de cette propriété
En savoir plus au sujet du quartier et des commodités autour de cette résidence.
Demander de l’information sur le quartier
En savoir plus au sujet du quartier et des commodités autour de cette résidence
Demander maintenantCalculatrice de versements hypothécaires
- $
- %$
- %
- Capital et intérêts 0
- Impôt foncier 0
- Frais de copropriété 0

