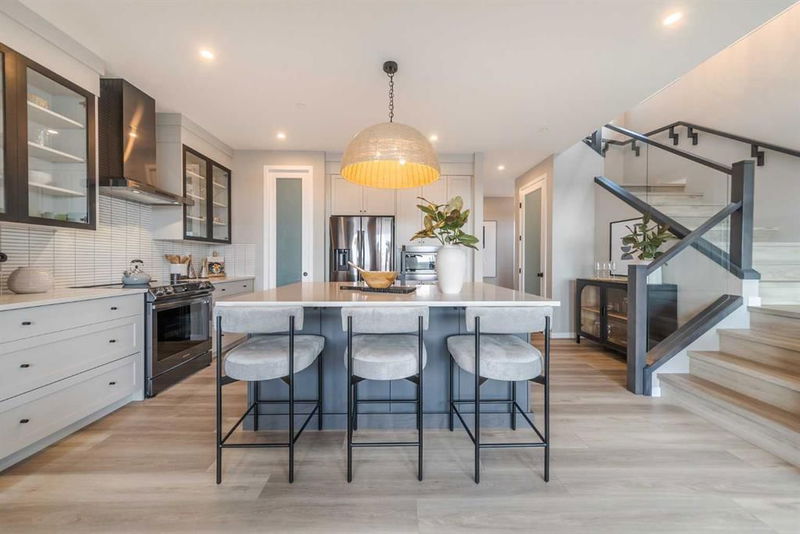Caractéristiques principales
- MLS® #: A2180593
- ID de propriété: SIRC2178886
- Type de propriété: Résidentiel, Maison unifamiliale détachée
- Aire habitable: 2 262,10 pi.ca.
- Construit en: 2024
- Chambre(s) à coucher: 3
- Salle(s) de bain: 2+1
- Stationnement(s): 4
- Inscrit par:
- Royal LePage Benchmark
Description de la propriété
READY FOR POSSESSION IN JANUARY! Welcome to this stunning Clairmont 24 model built by the one & only, Cedarglen Homes. With 2,262 square feet of beautifully designed space, this home features a functional layout & incredible finishes. Step inside and be greeted by 8’ doors throughout the main floor, luxury vinyl plank flooring, 9’ knockdown ceilings, and an abundance of natural light. The kitchen steals the show with an oversized island, upgraded quartz countertops, a walk-through pantry, and an appliance allowance of $6954 to select your dream appliances at the builder’s supplier. Adjacent to the kitchen, the great room is highlighted by an electric fireplace, while the rear deck offers the perfect space to enjoy your backyard. The main floor flex room provides versatility as a home office or playroom, and the mudroom features built-in coat hooks for added convenience. Upstairs, the central bonus room serves as the hub for relaxation, while the built-in desk area is perfect for work or study. The primary suite includes a 5-piece ensuite with a soaker tub, walk-in shower, & walk-in closet that connects to the upper laundry room for ultimate ease. Two additional bedrooms and a 4-piece compartment bathroom with double sinks complete the upper level. The undeveloped basement is ready for your personal touch, and the side entrance provides future suite potential. Additional highlights include a double attached garage, quality craftsmanship and thoughtful design throughout. The possibilities of joyful memories for you and your family are limitless when a place like this is your home! Located just steps from the bow river pathways. You’ll also have access to Cranston’s Community Hall up the hill which has a splash park, skate park, hockey rink, tennis courts & so much more. Don't miss out on the opportunity to be part of this exceptional community - book your showing today! *Please note: Photos are from the show home, and the interior finishes are different. Please refer to the last photo for specific interior selections for this home.*
Pièces
- TypeNiveauDimensionsPlancher
- SalonPrincipal14' x 12' 9"Autre
- Salle à mangerPrincipal14' 8" x 10' 6.9"Autre
- CuisinePrincipal11' 8" x 12' 11"Autre
- Garde-mangerPrincipal6' 9.6" x 5' 9.6"Autre
- VestibulePrincipal7' 5" x 6' 6"Autre
- BoudoirPrincipal8' x 10' 11"Autre
- EntréePrincipal6' 3.9" x 5' 6.9"Autre
- Chambre à coucher principaleInférieur16' 3" x 12' 3.9"Autre
- Salle de lavageInférieur9' 8" x 5' 5"Autre
- Pièce bonusInférieur13' 2" x 10' 8"Autre
- Salle polyvalenteInférieur6' x 5'Autre
- Chambre à coucherInférieur12' 11" x 8' 11"Autre
- Chambre à coucherInférieur11' 9" x 8' 8"Autre
Agents de cette inscription
Demandez plus d’infos
Demandez plus d’infos
Emplacement
429 Cranbrook Gardens SE, Calgary, Alberta, T3M 3N6 Canada
Autour de cette propriété
En savoir plus au sujet du quartier et des commodités autour de cette résidence.
Demander de l’information sur le quartier
En savoir plus au sujet du quartier et des commodités autour de cette résidence
Demander maintenantCalculatrice de versements hypothécaires
- $
- %$
- %
- Capital et intérêts 0
- Impôt foncier 0
- Frais de copropriété 0

