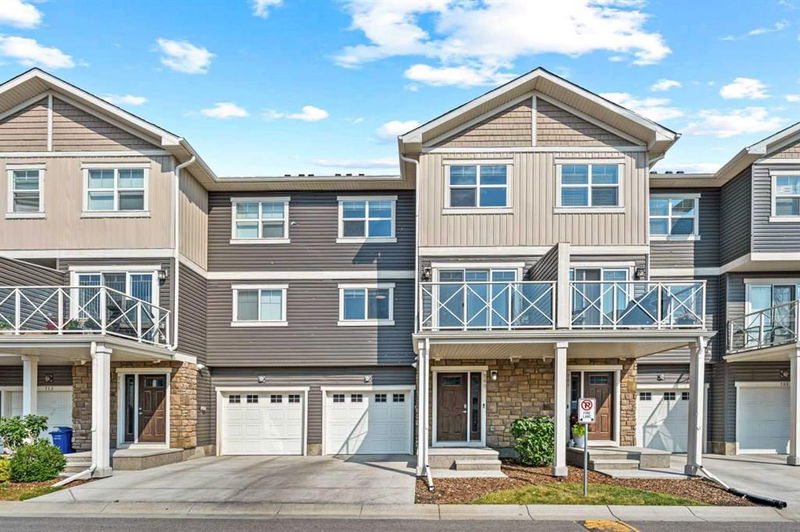Caractéristiques principales
- MLS® #: A2180804
- ID de propriété: SIRC2177808
- Type de propriété: Résidentiel, Condo
- Aire habitable: 1 422 pi.ca.
- Construit en: 2014
- Chambre(s) à coucher: 2
- Salle(s) de bain: 2+1
- Stationnement(s): 2
- Inscrit par:
- RE/MAX Real Estate (Central)
Description de la propriété
Welcome to this gorgeous 3-storey, 2-bedroom, 2.5-bathroom freshly painted townhouse in the highly sought-after community of Skyview Ranch. Perfect for first-time homebuyers, this home offers modern living with convenience and style.
As you step inside, you’ll be greeted by a spacious foyer on the main level, leading you up to the first floor where a contemporary kitchen awaits. Featuring stainless steel appliances, ample modern look cabinetry, and a central island, the kitchen is perfect for cooking and entertaining. The large dining and living area on this level opens to a balcony, complete with a BBQ gas line & AC Rough-in—ideal for summer evenings.
On the upper floor, you’ll find a serene primary bedroom with a 4-piece ensuite and walk-in closet with expensive built-in shelves, as well as a generously-sized secondary bedroom. Both bedrooms boast large west-facing windows that flood the space with natural light. A common 4-piece bathroom and convenient laundry area complete this level.
The home also includes a 1-car attached garage and an additional driveway parking spot for one additional car. Situated with easy access to Stoney Trail, 60 Street, and 128 Avenue, this location ensures you’re well-connected to the rest of the city. Plus, you’re just moments away from playgrounds, schools, shopping centers, and the airport.
This property is a perfect starting point for your real estate journey. Don’t miss out—book a showing today, because this one won’t last long!
Pièces
- TypeNiveauDimensionsPlancher
- Chambre à coucher principale3ième étage13' 3.9" x 10' 8"Autre
- Chambre à coucher3ième étage15' 9" x 9' 9.6"Autre
- Salle de bain attenante3ième étage9' 3.9" x 4' 11"Autre
- Salle de bains3ième étage5' 9" x 7' 8"Autre
- Salon2ième étage13' 3.9" x 15' 2"Autre
- Salle à manger2ième étage9' 9.6" x 12'Autre
- Cuisine2ième étage9' 8" x 12' 6.9"Autre
- Salle de bains2ième étage2' 6" x 6' 9"Autre
Agents de cette inscription
Demandez plus d’infos
Demandez plus d’infos
Emplacement
709 Skyview Ranch Grove NE, Calgary, Alberta, T3N 0R9 Canada
Autour de cette propriété
En savoir plus au sujet du quartier et des commodités autour de cette résidence.
Demander de l’information sur le quartier
En savoir plus au sujet du quartier et des commodités autour de cette résidence
Demander maintenantCalculatrice de versements hypothécaires
- $
- %$
- %
- Capital et intérêts 0
- Impôt foncier 0
- Frais de copropriété 0

