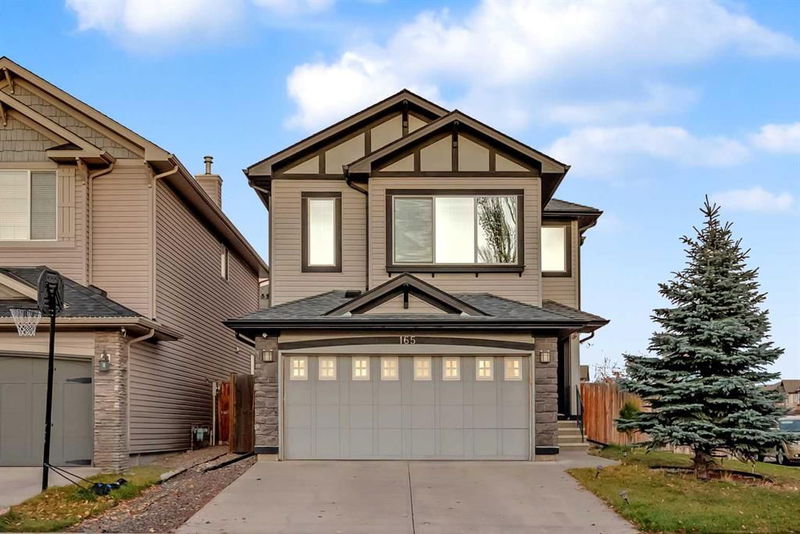Caractéristiques principales
- MLS® #: A2177551
- ID de propriété: SIRC2177405
- Type de propriété: Résidentiel, Maison unifamiliale détachée
- Aire habitable: 1 720,91 pi.ca.
- Construit en: 2005
- Chambre(s) à coucher: 3+1
- Salle(s) de bain: 3+1
- Stationnement(s): 4
- Inscrit par:
- RE/MAX Real Estate (Mountain View)
Description de la propriété
Welcome to your potential forever home in the heart of New Brighton! This beautiful property sits on a LARGE CORNER LOT WITH RV PARKING and is just a SHORT WALK FROM A 20-ACRE PARK and the COMMUNITY CENTER, offering easy access to outdoor fun and neighborhood amenities. This bright and spacious home is fully developed with TOTAL 2,387 SQFT LIVING SPACE and features 4 bedrooms, 3.5 bathrooms, a large bonus room, and a cozy great room with a fireplace. The OPEN FLOOR PLAN makes it ideal for modern living and entertaining. On the MAIN LEVEL, enjoy a comfortable layout with cozy living room featured with GAS FIREPLACE, spacious kitchen, dining area, 2pc washroom and laundry room finishes the level with plenty of natural light, blending space for relaxation and gatherings. UPSTAIRS, the primary bedroom is a private retreat with a 4-piece ensuite and walk-in closet, plus two additional large bedrooms and upper Bonus Room that are perfect for family or guests. The FULLY DEVELOPED BASEMENT expands your living space, featuring a second great room, a large fourth bedroom, and a 3-PIECE BATHROOM WITH IN-FLOOR HEATING—ideal for added comfort in cooler weather. This DOUBLE ATTACHED GARAGE home has been meticulously maintained, with a NEW ROOF ADDED IN 2019 for added peace of mind. The home is FULLY AIR-CONDITIONED, providing comfort on warm days. CORNER HUGE BACKYARD IS IDEAL RETREAT FOR THE OUTDOOR LOVERS. Located in the welcoming community of New Brighton, this neighborhood offers parks, recreational facilities, and community events for everyone. With playgrounds, sports fields, and walking trails nearby, there’s always something to enjoy. Move in and embrace the charm of this beautiful family home and the vibrant community of New Brighton. 3D/Virtual Tour Link Available on listing, Call your favorite realtor today.
Pièces
- TypeNiveauDimensionsPlancher
- Salle à mangerPrincipal8' 6" x 10' 11"Autre
- CuisinePrincipal11' 9.6" x 10' 11"Autre
- SalonPrincipal14' 6" x 12'Autre
- Salle de bainsPrincipal5' 8" x 4' 6.9"Autre
- Salle de lavagePrincipal5' 6" x 8' 2"Autre
- Chambre à coucherInférieur9' 3.9" x 10' 3"Autre
- Chambre à coucher principaleInférieur12' 6.9" x 12' 3.9"Autre
- Salle de bainsInférieur8' x 5' 6"Autre
- Salle de bain attenanteInférieur7' 11" x 8' 3"Autre
- Chambre à coucherInférieur11' 2" x 8' 5"Autre
- Pièce bonusInférieur14' 9.6" x 18'Autre
- Chambre à coucherSous-sol10' 11" x 9' 9.9"Autre
- Salle de bainsSous-sol4' 11" x 7' 5"Autre
- ServiceSous-sol13' 6.9" x 15' 2"Autre
- Salle familialeSous-sol25' 3.9" x 14' 9.6"Autre
Agents de cette inscription
Demandez plus d’infos
Demandez plus d’infos
Emplacement
165 Brightondale Parade SE, Calgary, Alberta, T2Z 4N7 Canada
Autour de cette propriété
En savoir plus au sujet du quartier et des commodités autour de cette résidence.
Demander de l’information sur le quartier
En savoir plus au sujet du quartier et des commodités autour de cette résidence
Demander maintenantCalculatrice de versements hypothécaires
- $
- %$
- %
- Capital et intérêts 0
- Impôt foncier 0
- Frais de copropriété 0

