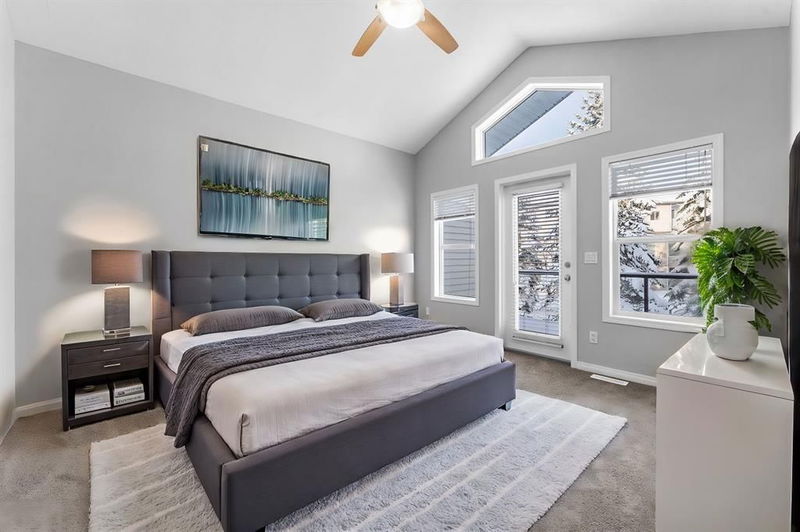Caractéristiques principales
- MLS® #: A2180133
- ID de propriété: SIRC2177362
- Type de propriété: Résidentiel, Condo
- Aire habitable: 1 438,40 pi.ca.
- Construit en: 2002
- Chambre(s) à coucher: 2+1
- Salle(s) de bain: 3+1
- Stationnement(s): 4
- Inscrit par:
- Royal LePage Benchmark
Description de la propriété
Welcome to Your Perfect Townhouse Retreat! Discover this stunning three-bedroom + den townhouse, offering a harmonious blend of comfort, functionality, and modern design. Nestled in a desirable location, this home boasts ample space and thoughtful features that cater to your lifestyle needs. The entire townhouse has been freshly painted, giving it a clean, crisp and modern look as well as brand-new carpets have been installed throughout, ensuring a cozy and move-in ready feel. Step into the heart of the home, where a beautifully designed kitchen awaits. Featuring ample countertop space and cabinetry, as well as a convenient pantry. Whether you’re preparing weeknight dinners or hosting gatherings, this space is sure to impress. Adjacent to the kitchen, the inviting dining and living space is anchored by a cozy fireplace, creating the perfect ambiance for relaxation and family dinners. The main floor also includes a versatile den, ideal for a home office, creative space, or hobby room. Upstairs, you’ll find two exceptional primary bedrooms, each with its own ensuite bathroom and walk-in closet. These private retreats offer the ultimate in comfort and convenience, perfect for restful nights and peaceful mornings. The upper level also features a dedicated laundry room, making everyday tasks a breeze. The fully finished basement provides even more living space, including a third bedroom, a spacious recreation room for movie nights or fitness, and an additional bathroom. This level is perfect for guests, teens, or extended family, offering privacy and functionality. The double attached garage ensures plenty of parking and storage, adding another layer of convenience to this already impressive home. With carefully planned spaces on every level, this townhouse is the perfect blend of luxury and practicality. This home has everything you need to live comfortably. Let’s not forget the affordable HOA fee which provides access to the exclusive Lake Club amenities, including a fitness center, games room, a rentable activity room for gatherings and more. Residents can also enjoy outdoor tennis and basketball courts, all managed by a well-run condo board in the desirable Lakes of Rocky Ridge community. Schedule your viewing today and experience the perfect balance of elegance and function!
Pièces
- TypeNiveauDimensionsPlancher
- Salle de bainsPrincipal4' 6" x 5' 11"Autre
- Salle à mangerPrincipal11' 8" x 12' 3"Autre
- FoyerPrincipal13' 9.6" x 11' 9"Autre
- CuisinePrincipal8' 9.6" x 12' 9"Autre
- SalonPrincipal14' 3.9" x 12' 2"Autre
- Bureau à domicilePrincipal10' 3.9" x 7' 3.9"Autre
- Salle de bain attenanteInférieur7' 5" x 8' 6.9"Autre
- Salle de bain attenanteInférieur11' 6.9" x 11' 9"Autre
- Chambre à coucherInférieur11' 6.9" x 14' 6"Autre
- Chambre à coucher principaleInférieur13' 8" x 15' 5"Autre
- Penderie (Walk-in)Inférieur9' 9.6" x 5' 9.9"Autre
- Penderie (Walk-in)Inférieur5' 11" x 8' 9"Autre
- Salle de bainsSous-sol6' 9" x 8' 3"Autre
- Chambre à coucherSous-sol13' 6.9" x 11' 9"Autre
- Salle de jeuxSous-sol22' 8" x 21'Autre
- ServiceSous-sol6' 6.9" x 7' 3"Autre
- RangementSous-sol5' 11" x 2' 11"Autre
Agents de cette inscription
Demandez plus d’infos
Demandez plus d’infos
Emplacement
115 Rocky Vista Terrace NW, Calgary, Alberta, T3G 5G6 Canada
Autour de cette propriété
En savoir plus au sujet du quartier et des commodités autour de cette résidence.
Demander de l’information sur le quartier
En savoir plus au sujet du quartier et des commodités autour de cette résidence
Demander maintenantCalculatrice de versements hypothécaires
- $
- %$
- %
- Capital et intérêts 0
- Impôt foncier 0
- Frais de copropriété 0

