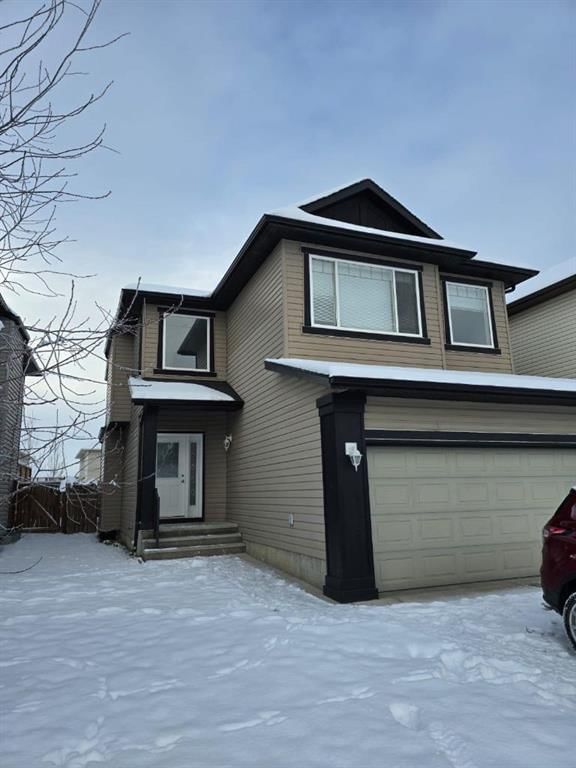Caractéristiques principales
- MLS® #: A2180612
- ID de propriété: SIRC2177270
- Type de propriété: Résidentiel, Maison unifamiliale détachée
- Aire habitable: 1 805 pi.ca.
- Construit en: 2011
- Chambre(s) à coucher: 3+1
- Salle(s) de bain: 3+1
- Stationnement(s): 4
- Inscrit par:
- TREC The Real Estate Company
Description de la propriété
Welcome to your dream home at 20 Cranridge Crescent SE, situated in the beautiful community of Cranston. This stunning two-story home offers a perfect blend of modern elegance and functional living.
As you enter, you are greeted by a spacious foyer leading to a bright open-concept living area. The gourmet kitchen features stainless steel appliances, quartz countertops, and a large island perfect for entertaining. The adjacent dining area flows seamlessly into the cozy family room, complete with a gas fireplace, ideal for family gatherings. There is a half bathroom on the main floor.
Upstairs, you’ll find the generous master suite, boasting a walk-in closet and a luxurious ensuite bathroom with a soaking tub, and a separate shower. Two additional bedrooms provide ample space for family or guests, along with another full bathroom and a convenient laundry room.
The fully finished basement offers an additional bedroom and bathroom and extra living space, perfect for a home theater or play area, along with additional storage.
Features Include:
Double attached garage for convenience
Beautifully landscaped backyard with a spacious deck for outdoor entertaining
Close proximity to parks, schools, shopping, and public transportation
Access to Cranston's community amenities, including pathways and recreational facilities
Don’t miss out on this exceptional opportunity to own a beautiful home in one of Calgary's most desirable neighborhoods!
Pièces
- TypeNiveauDimensionsPlancher
- Chambre à coucher principale2ième étage13' 9.6" x 15'Autre
- Chambre à coucher2ième étage8' 11" x 12' 3"Autre
- Chambre à coucher2ième étage9' 6" x 9' 9"Autre
- Chambre à coucherSous-sol10' 9" x 12'Autre
- Salle de bainsPrincipal4' 11" x 5' 9"Autre
- Salle de bains2ième étage4' 11" x 8' 3"Autre
- Salle de bain attenante2ième étage7' x 8' 2"Autre
- Salle de bainsSous-sol4' 11" x 8' 9.6"Autre
Agents de cette inscription
Demandez plus d’infos
Demandez plus d’infos
Emplacement
20 Cranridge Crescent SE, Calgary, Alberta, T3M0J2 Canada
Autour de cette propriété
En savoir plus au sujet du quartier et des commodités autour de cette résidence.
Demander de l’information sur le quartier
En savoir plus au sujet du quartier et des commodités autour de cette résidence
Demander maintenantCalculatrice de versements hypothécaires
- $
- %$
- %
- Capital et intérêts 0
- Impôt foncier 0
- Frais de copropriété 0

