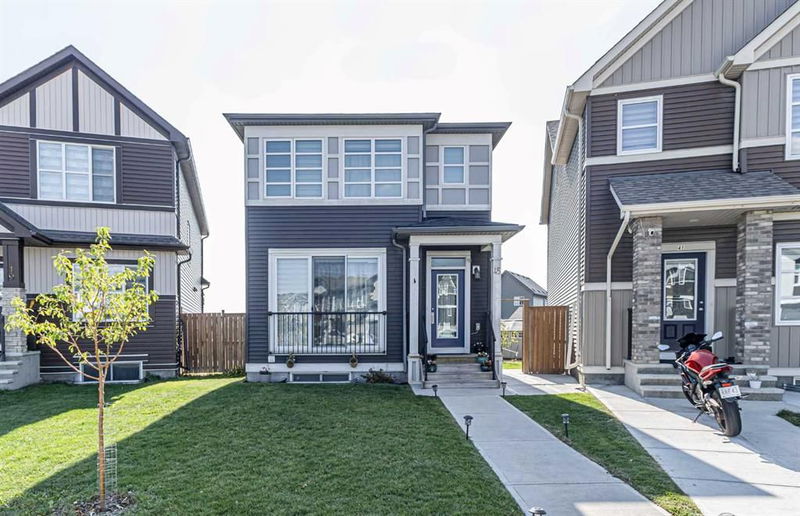Caractéristiques principales
- MLS® #: A2158953
- ID de propriété: SIRC2176245
- Type de propriété: Résidentiel, Maison unifamiliale détachée
- Aire habitable: 1 606,87 pi.ca.
- Construit en: 2017
- Chambre(s) à coucher: 3+1
- Salle(s) de bain: 3+1
- Stationnement(s): 1
- Inscrit par:
- Insta Realty
Description de la propriété
! BACK TO MARKET DUE TO FINANCING ! This beautiful property offers a comfortable, spacious and modern living space that is perfect for families. The main floor features a spacious living room, dining room, kitchen, and 2-piece washroom. The main floor also features office space that can also be used as a bedroom, featuring large windows that fill the room with natural light. Upstairs, the sizable master bedroom is accompanied by an ensuite and walk-in closet. Two more bedrooms, a full bathroom, and a laundry room complete the upper level. There is also a Separate side entrance to the finished basement offering many possibilities. Residents will appreciate the convenient access to schools, playgrounds, shopping, restaurants, grocery stores, transportation, LRT, Hospital, Genesis Centre, and much more. Metis Trail, Stoney Trail, McKnight Blvd, and Deerfoot Trail provide easy access to the surrounding area. It is an ideal place for a growing family to call home. The Buyer has to accept old RPR. There was recent Hail Damaged, claim opened already, all the information will be provided to the Buyer.
Pièces
- TypeNiveauDimensionsPlancher
- Chambre à coucher principale2ième étage12' x 12' 11"Autre
- Chambre à coucher2ième étage9' 6.9" x 9' 9"Autre
- Chambre à coucher2ième étage8' 11" x 10' 6"Autre
- Chambre à coucherSous-sol9' 3" x 13' 6"Autre
- BoudoirPrincipal9' 9" x 12' 11"Autre
- Bureau à domicile2ième étage5' 11" x 6' 3"Autre
- Salle de bainsPrincipal4' 6" x 5' 9.9"Autre
- Salle de bains2ième étage4' 11" x 8' 11"Autre
- Salle de bains2ième étage4' 11" x 7' 9.9"Autre
- Salle de bainsSous-sol5' 11" x 7' 9.9"Autre
- Salle de lavageSous-sol6' 8" x 11' 9"Autre
- Salle de lavage2ième étage3' 6" x 7' 9.9"Autre
- SalonPrincipal11' 11" x 13' 3"Autre
- CuisinePrincipal12' 2" x 12' 8"Autre
- Salle à mangerPrincipal6' 11" x 11' 9.6"Autre
Agents de cette inscription
Demandez plus d’infos
Demandez plus d’infos
Emplacement
45 Savanna Close Ne, Calgary, Alberta, T3J 0X7 Canada
Autour de cette propriété
En savoir plus au sujet du quartier et des commodités autour de cette résidence.
Demander de l’information sur le quartier
En savoir plus au sujet du quartier et des commodités autour de cette résidence
Demander maintenantCalculatrice de versements hypothécaires
- $
- %$
- %
- Capital et intérêts 0
- Impôt foncier 0
- Frais de copropriété 0

