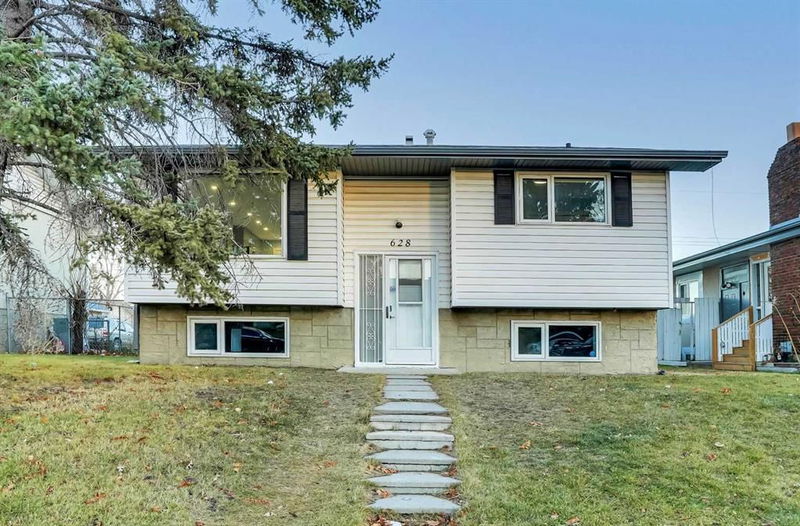Caractéristiques principales
- MLS® #: A2177879
- ID de propriété: SIRC2176236
- Type de propriété: Résidentiel, Maison unifamiliale détachée
- Aire habitable: 972 pi.ca.
- Construit en: 1972
- Chambre(s) à coucher: 2+2
- Salle(s) de bain: 2
- Stationnement(s): 4
- Inscrit par:
- Royal LePage METRO
Description de la propriété
Welcome to this spacious and well-maintained bi-level home, with a total living area of over 1800 square feet, perfect for a growing family or as an investment opportunity! The main floor boasts two comfortable bedrooms and a den (which can be used as bedroom by making the window egress) , a generously sized kitchen complete with all appliances, and a bright and airy living room that flows seamlessly into a dedicated dining area – ideal for family gatherings and entertaining.
The basement offers additional flexibility with two more bedrooms, a washroom, a cozy living area, and a second kitchen. Please note, the basement suite is non-conforming.
This house is completely renovated with brand new appliances on main floor and used appliances in basement suite (Illegal).
This home also features a huge double garage, with garage heater, providing ample space for vehicles, storage, or a workshop setup. Situated in a convenient location, it’s within close proximity to playgrounds, schools, and shopping areas, making it a practical choice for families. Don’t miss the opportunity to make this versatile home your own!
Pièces
- TypeNiveauDimensionsPlancher
- Chambre à coucherPrincipal8' 11" x 12'Autre
- BoudoirPrincipal9' 9.6" x 13' 9.9"Autre
- Chambre à coucher principalePrincipal10' x 12'Autre
- Salle de bainsPrincipal7' 3.9" x 8' 5"Autre
- FoyerPrincipal4' 9.6" x 6' 6.9"Autre
- CuisinePrincipal9' 3.9" x 14' 2"Autre
- Séjour / Salle à mangerPrincipal11' 11" x 15' 2"Autre
- Garde-mangerPrincipal1' 11" x 3' 2"Autre
- Chambre à coucherSous-sol8' x 10' 9"Autre
- Chambre à coucherSous-sol9' 6.9" x 11' 3"Autre
- CuisineSous-sol12' x 13' 5"Autre
- Séjour / Salle à mangerSous-sol12' 11" x 13' 5"Autre
- Salle de bainsSous-sol5' x 7' 9.9"Autre
- RangementSous-sol3' 9" x 8' 6.9"Autre
- ServiceSous-sol8' x 13' 3"Autre
Agents de cette inscription
Demandez plus d’infos
Demandez plus d’infos
Emplacement
628 55 Street SE, Calgary, Alberta, T2A 3R6 Canada
Autour de cette propriété
En savoir plus au sujet du quartier et des commodités autour de cette résidence.
Demander de l’information sur le quartier
En savoir plus au sujet du quartier et des commodités autour de cette résidence
Demander maintenantCalculatrice de versements hypothécaires
- $
- %$
- %
- Capital et intérêts 0
- Impôt foncier 0
- Frais de copropriété 0

