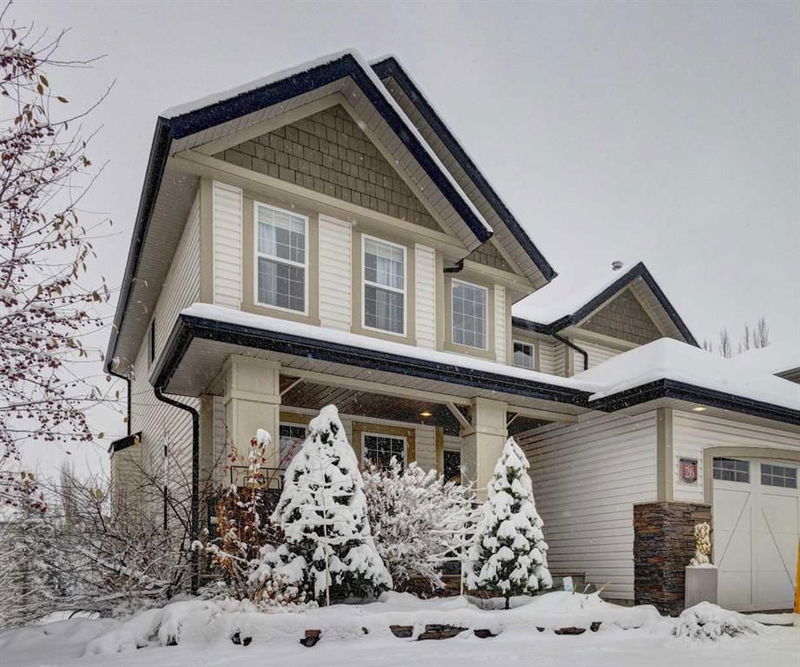Caractéristiques principales
- MLS® #: A2180058
- ID de propriété: SIRC2176204
- Type de propriété: Résidentiel, Maison unifamiliale détachée
- Aire habitable: 2 323 pi.ca.
- Construit en: 2004
- Chambre(s) à coucher: 3+1
- Salle(s) de bain: 3+1
- Stationnement(s): 4
- Inscrit par:
- CIR Realty
Description de la propriété
Extensively renovated and updated! Backing onto the Wetland Reserves and Green Belts of McKenzie Towne and Elgin. Direct access to parks playgrounds and a 2 minute walk to McKenzie Highlands School (grades 4-9). This executive style 2 storey home boasts over 3500 sq/ft of developed living space. This home truly needs to be seen to be appreciated. The main floor showcases exceptional functionality; boasting a private office/den, and a formal dining room that could easily accommodate any large family gathering towards the front of the home. The Vaulted Ceilings in the Great Room provide volumes of space and take advantage of the views onto the natural.reserves. Currently, the 16ft Christmas tree shown in the photos is dwarfed by the space available. The kitchen appliances, are all newer and feature upgraded brushed bronze hardware. Similarly, the main floor laundry is also fixtured with a new LG Wash-Tower and includes the LG Steam Tower for all your coats, suits and dresses. Moving to the second floor you'll find three large bedrooms. The primary suite is spectacular in size and furnishings. A truly ethereal ensuite and a custom "Grade A" California Closet that looks like it could be part of a boutique complete this space. The two additional bedrooms on the second floor have also been fixtured with custom California Closets and are each large enough to ensure that there are no fights over who gets which room... The shared bathroom accommodating these two bedrooms has also been recently renovated. Still need more... the lower WALKOUT LEVEL is fully developed & spans almost 1200 sq/ft. This is not your typical basement development. The living space is open concept but, designed to allow for function and separation of unique spaces. This level also features an additional bank of windows showcasing the home's location and views. With a built in gas fireplace with a craftsman style stone surround and ample custom cabinetry, walnut toned natural cork flooring a massive three piece bathroom with heated floors, a flex/gym space an additional fourth bedroom plus abundant storage and malleable spaces, the lower level is beyond functional and well planned. The front porch and rear deck have been constructed in "Dura-Deck" composite decking for worry and project free Summers ahead!! The backyard features mature lilacs across the fencing and an expanse of artisanal pavers for additional gathering space. This home is genuinely move in ready, so you can enjoy the amenities of the community, the luxuries of your new home and time with your family. The residence is also accompanied by, quite arguably, some of the best neighbours in town at no additional charge. If you've been waiting or looking for something special, then this is the home you need to see.
Pièces
- TypeNiveauDimensionsPlancher
- SalonPrincipal14' 9.9" x 15' 11"Autre
- CuisinePrincipal12' 9.9" x 18' 9.9"Autre
- Salle à mangerPrincipal11' 11" x 10' 2"Autre
- Coin repasPrincipal10' 6.9" x 15' 11"Autre
- Bureau à domicilePrincipal9' 9" x 10' 3.9"Autre
- FoyerPrincipal7' x 5' 3.9"Autre
- Salle de bainsPrincipal4' 8" x 5' 3.9"Autre
- Chambre à coucher principale2ième étage13' 3" x 18'Autre
- Penderie (Walk-in)2ième étage5' 3.9" x 10' 2"Autre
- Salle de bain attenante2ième étage10' 2" x 11' 9.9"Autre
- Chambre à coucher2ième étage9' 11" x 12' 3"Autre
- Chambre à coucher2ième étage9' 11" x 12' 3"Autre
- Salle de bains2ième étage5' 9.6" x 7' 11"Autre
- Nid2ième étage4' x 5' 3.9"Autre
- Salle de jeuxSupérieur24' 9.9" x 23' 9.9"Autre
- CuisineSupérieur12' 9.9" x 9' 9.9"Autre
- Chambre à coucherSupérieur11' 9.6" x 11' 5"Autre
- Salle polyvalenteSupérieur6' x 10' 11"Autre
- Salle de bainsSupérieur8' x 11' 3"Autre
Agents de cette inscription
Demandez plus d’infos
Demandez plus d’infos
Emplacement
26 Elgin Park Road SE, Calgary, Alberta, T2Z 4B7 Canada
Autour de cette propriété
En savoir plus au sujet du quartier et des commodités autour de cette résidence.
Demander de l’information sur le quartier
En savoir plus au sujet du quartier et des commodités autour de cette résidence
Demander maintenantCalculatrice de versements hypothécaires
- $
- %$
- %
- Capital et intérêts 0
- Impôt foncier 0
- Frais de copropriété 0

