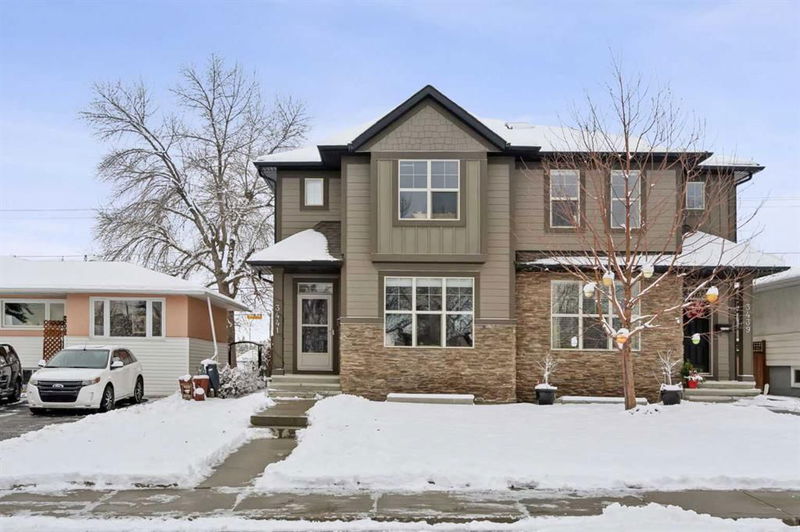Caractéristiques principales
- MLS® #: A2180201
- ID de propriété: SIRC2176199
- Type de propriété: Résidentiel, Autre
- Aire habitable: 1 913,79 pi.ca.
- Construit en: 2013
- Chambre(s) à coucher: 3+1
- Salle(s) de bain: 3+1
- Stationnement(s): 2
- Inscrit par:
- Royal LePage Solutions
Description de la propriété
Absolutely stunning Cardel custom builder finished home with all the bells and whistles! Step into this beautifully appointed home and immediately feel the quality and class. Nine foot ceilings on all 3 finished levels lends to space and elegance and top shelf finishing throughout are timeless. Main floor boasts gourmet kitchen with new high end stainless appliances including induction stove and convection oven. Ample island, plenty of storage and huge pantry make for a gourmet chef's dream, and the granite counters throughout lend to a clean, modern look. The kitchen opens to the large living room, focused around the white stone fireplace, perfect for cozy evenings and fluid conversation while prepping meals and relaxing. Flex room at the front of the house and large, functional front and back entries with spacious closets accommodate all guests and seasonal wear. Upstairs boasts 3 large bedrooms, featuring opulent master with huge walk in closet, and spa inspired 5 piece bath. Huge windows overlook serene park, setting the perfect tranquil mood. Upper floor laundry room makes laundry a breeze! Lower level is builder finished to the same exacting standard, with 9 foot ceilings, lovely guest bedroom, another 4 piece bath and huge rec/tv/entertainment room. Every inch of this home is done to perfection and maximized for efficient use and flow. The WEST facing back yard is fully fenced and landscaped and has a lovely deck, perfect for bbqs and enjoying sunsets. This home is situated on a quiet close, facing a park, in the convenient and desirable community of Killarney, providing both serenity and inner city convenience. Spectacular home, not to be missed! Come and see what true elegant inner city living should be! OPEN HOUSE SUNDAY NOVEMBER 24, 1-4
Pièces
- TypeNiveauDimensionsPlancher
- CuisinePrincipal9' 2" x 13' 8"Autre
- Salle à mangerPrincipal7' 3.9" x 11' 11"Autre
- SalonPrincipal12' 11" x 16' 11"Autre
- Salle polyvalentePrincipal9' 11" x 12' 11"Autre
- Salle de bainsPrincipal4' 9" x 4' 11"Autre
- Chambre à coucher principale2ième étage12' 11" x 17' 6"Autre
- Chambre à coucher2ième étage9' 3" x 11' 9.9"Autre
- Chambre à coucher2ième étage9' 5" x 12' 6"Autre
- Chambre à coucherSupérieur9' 11" x 11' 9.9"Autre
- Salle de jeuxSupérieur18' 2" x 22' 8"Autre
- Salle de bain attenante2ième étage8' 3.9" x 10' 8"Autre
- Salle de bains2ième étage5' 11" x 7' 9.9"Autre
- Salle de bainsSupérieur4' 11" x 8' 9.6"Autre
- Salle de lavage2ième étage5' 9" x 5' 9"Autre
- ServiceSupérieur7' 9.6" x 11' 5"Autre
Agents de cette inscription
Demandez plus d’infos
Demandez plus d’infos
Emplacement
3441 Kerry Park Road SW, Calgary, Alberta, T3E 4S5 Canada
Autour de cette propriété
En savoir plus au sujet du quartier et des commodités autour de cette résidence.
Demander de l’information sur le quartier
En savoir plus au sujet du quartier et des commodités autour de cette résidence
Demander maintenantCalculatrice de versements hypothécaires
- $
- %$
- %
- Capital et intérêts 0
- Impôt foncier 0
- Frais de copropriété 0

