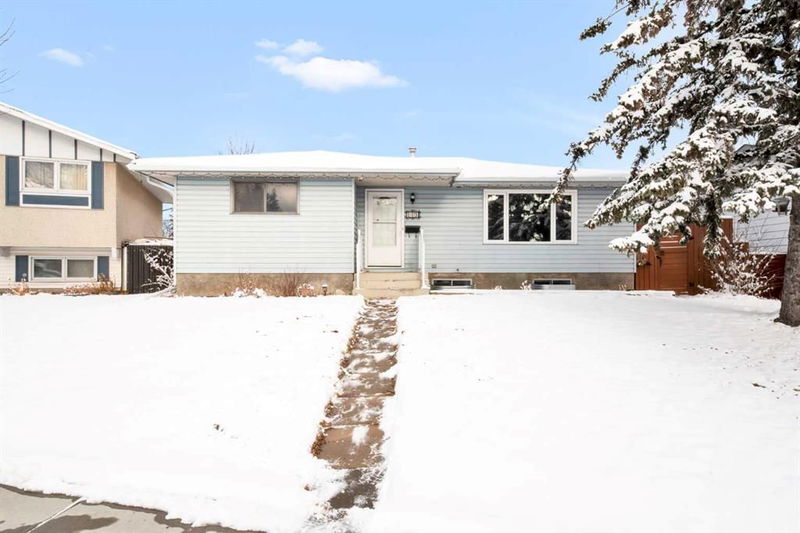Caractéristiques principales
- MLS® #: A2180598
- ID de propriété: SIRC2176195
- Type de propriété: Résidentiel, Maison unifamiliale détachée
- Aire habitable: 1 155 pi.ca.
- Construit en: 1974
- Chambre(s) à coucher: 3+2
- Salle(s) de bain: 2+1
- Stationnement(s): 4
- Inscrit par:
- The Real Estate District
Description de la propriété
Step into this beautifully updated bungalow, where modern design meets classic charm. The open floor plan creates a spacious and airy feel, perfect for both everyday living and entertaining guests. The heart of the home is the gorgeous kitchen, featuring stunning quartz countertops, full-height cabinets for ample storage, and elegant recessed lighting that highlights the space beautifully. A convenient side entrance adds to the home's functionality, making it easy to bring in groceries or access the backyard.
The property also includes a versatile illegal basement suite, offering additional living space. Outside, you'll find a lovely backyard complete with a deck and a cozy firepit, ideal for outdoor gatherings and relaxation. In addition, you'll find an oversized double garage, great for storage. Nestled in a well-established neighborhood, this bungalow is perfect for those looking to invest in a home with modern amenities and endless possibilities. Don't miss your chance to own this exceptional property!
Pièces
- TypeNiveauDimensionsPlancher
- SalonPrincipal11' x 19' 3.9"Autre
- CuisinePrincipal12' 3.9" x 13' 3"Autre
- Salle à mangerPrincipal6' 9.9" x 10' 5"Autre
- Chambre à coucher principalePrincipal10' 6.9" x 13' 3.9"Autre
- Salle de bain attenantePrincipal4' 3.9" x 4' 11"Autre
- Chambre à coucherPrincipal8' 8" x 9' 11"Autre
- Chambre à coucherPrincipal9' x 9' 11"Autre
- Salle de bainsPrincipal4' 11" x 7' 11"Autre
- Salle familialeSous-sol12' 9.6" x 12' 8"Autre
- CuisineSous-sol5' 8" x 16' 8"Autre
- Chambre à coucherSous-sol8' 9" x 12' 9"Autre
- Chambre à coucherSous-sol10' 3" x 12' 9"Autre
- BoudoirSous-sol5' 9.6" x 8' 8"Autre
- Salle de bainsSous-sol4' 11" x 7' 5"Autre
- Salle de lavageSous-sol4' 11" x 5' 3.9"Autre
Agents de cette inscription
Demandez plus d’infos
Demandez plus d’infos
Emplacement
263 Penbrooke Way SE, Calgary, Alberta, T2A3S7 Canada
Autour de cette propriété
En savoir plus au sujet du quartier et des commodités autour de cette résidence.
Demander de l’information sur le quartier
En savoir plus au sujet du quartier et des commodités autour de cette résidence
Demander maintenantCalculatrice de versements hypothécaires
- $
- %$
- %
- Capital et intérêts 0
- Impôt foncier 0
- Frais de copropriété 0

