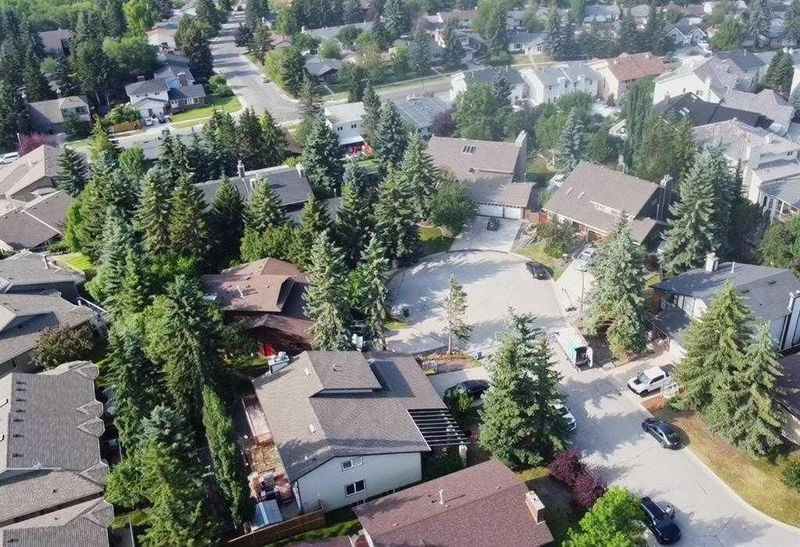Caractéristiques principales
- MLS® #: A2180408
- ID de propriété: SIRC2176193
- Type de propriété: Résidentiel, Maison unifamiliale détachée
- Aire habitable: 2 969,40 pi.ca.
- Construit en: 1979
- Chambre(s) à coucher: 3+1
- Salle(s) de bain: 3+1
- Stationnement(s): 6
- Inscrit par:
- Homecare Realty Ltd.
Description de la propriété
Welcome to Silver Creek Place, where breathtaking mountain views and serene luxury converge. Nestled amidst an exquisite garden and your very own private waterfall, spanning an expansive 4,470 sq ft of meticulously finished space, this residence features a state-of-the-art theatre room, a sun-drenched sunroom, and panoramic mountain views from nearly every window. Traditional architectural elegance seamlessly blends with modern upgrades throughout. The living room boasts a vaulted beamed ceiling and pristine hardwood floors, with skylights scattered across the house to enhance natural light. The kitchen has been meticulously upgraded with top-of-the-line luxury appliances, including a built-in refrigerator and both gas and electric cooktops. With most windows replaced and numerous upgrades throughout, this home is move-in ready for its new owner. This home offers year-round enjoyment and unparalleled luxury. Delight in the vibrant garden blooms in the spring, savor peaceful sunsets from the sunroom deck in the summer, enjoy the serene sounds of the waterfall amidst the golden hues of fall, or unwind in the hot tub, surrounded by the tranquil solitude of the expansive yard in the winter. Located in a mature community, Silver Creek Place provides seamless connectivity to schools, business plazas, highways, and shopping, ensuring convenience and accessibility for all your needs. Book your showing today to see this exceptional home for yourself.
Pièces
- TypeNiveauDimensionsPlancher
- EntréePrincipal7' 5" x 7' 3.9"Autre
- FoyerPrincipal7' 8" x 13' 11"Autre
- Salle de bainsPrincipal5' 3" x 8' 8"Autre
- Salle de lavagePrincipal7' 9" x 8' 3.9"Autre
- EntréePrincipal3' 6.9" x 5' 3"Autre
- Salle familialePrincipal12' 9.9" x 24' 6"Autre
- NidPrincipal8' 11" x 12' 9"Autre
- CuisinePrincipal13' 3.9" x 19'Autre
- Salle à mangerPrincipal9' 9.9" x 11' 11"Autre
- SalonPrincipal14' 3" x 21' 9"Autre
- Garde-mangerPrincipal1' 11" x 6' 9"Autre
- Solarium/VerrièrePrincipal11' 9" x 31' 3"Autre
- Pièce bonusInférieur12' 2" x 12'Autre
- Chambre à coucherInférieur11' 9.9" x 11' 9"Autre
- Salle de bainsInférieur4' 11" x 11' 9"Autre
- Chambre à coucherInférieur12' 9.6" x 11' 9"Autre
- Salle polyvalenteInférieur8' 9.6" x 10' 5"Autre
- Chambre à coucher principaleInférieur16' 9.6" x 17' 9.6"Autre
- Penderie (Walk-in)Inférieur5' 5" x 10' 3.9"Autre
- Salle de bain attenanteInférieur9' 3" x 16'Autre
- Salle de jeuxSous-sol15' 5" x 25' 2"Autre
- ServiceSous-sol5' 9.6" x 12' 11"Autre
- Média / DivertissementSous-sol13' 6.9" x 23'Autre
- RangementSous-sol5' 9.9" x 13' 9"Autre
- Salle polyvalenteSous-sol12' 8" x 14' 6.9"Autre
- EntréeSous-sol5' x 3' 9.9"Autre
- Chambre à coucherSous-sol12' 6.9" x 14' 8"Autre
- Penderie (Walk-in)Sous-sol5' 9.9" x 12' 2"Autre
- Salle de bain attenanteSous-sol6' 11" x 11' 8"Autre
Agents de cette inscription
Demandez plus d’infos
Demandez plus d’infos
Emplacement
16 Silver Creek Place NW, Calgary, Alberta, T3B 5A2 Canada
Autour de cette propriété
En savoir plus au sujet du quartier et des commodités autour de cette résidence.
Demander de l’information sur le quartier
En savoir plus au sujet du quartier et des commodités autour de cette résidence
Demander maintenantCalculatrice de versements hypothécaires
- $
- %$
- %
- Capital et intérêts 0
- Impôt foncier 0
- Frais de copropriété 0

