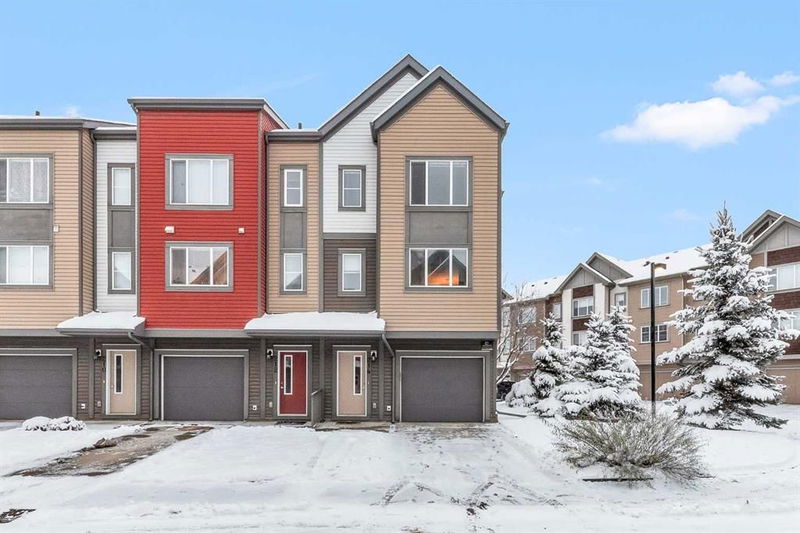Caractéristiques principales
- MLS® #: A2180528
- ID de propriété: SIRC2176190
- Type de propriété: Résidentiel, Condo
- Aire habitable: 1 426 pi.ca.
- Construit en: 2013
- Chambre(s) à coucher: 2
- Salle(s) de bain: 2+1
- Stationnement(s): 2
- Inscrit par:
- RE/MAX Real Estate (Central)
Description de la propriété
Welcome to your new home - a beautiful 2-bedroom, 2.5-bathroom CORNER LOT townhouse offering the perfect mix of comfort, style, and convenience. This BRIGHT Stylish 2 Storey OFFERS Parking for 2 CARS, 9' Knockdown Ceilings, Laminate & Tile Floors, HUGE Windows & an Inviting Open Design. Deluxe Kitchen with GRANITE COUNTERS, UPSCALE Stainless Steel Appliances including a GAS Stove, Centre ISLAND with Breakfast Bar & a WALK-IN PANTRY. The Sophisticated Central Dining Nook with Computer Bay is perfect for entertaining. The Family Room has Patio Doors to a HUGE 11' x 7' BALCONY - there's also a Convenient 2 pc washroom on this level. The UPPER area features TWO LARGE Bedrooms BOTH with SPACIOUS for STORAGE Walk-In Closets, a clean 4 Piece Bath, a Private 3 Piece ENSUITE, & an Upper Laundry Area. The Lower Level offers the chance to develop another BEDROOM or a Den/ Exercise Room, or the option to leave it as it is for additional storage. Comes with an ATTACHED GARAGE Plus Driveway Parking for a 2nd Vehicle. Just a few steps from the rear walk-out CONCRETE PATIO is the not so busy VISITOR's PARKING. Professionally Managed PET-FRIENDLY Complex -1/2 block to the Area Pathways - Minutes from 130 Ave Shopping, 2 Area Schools AND Quick Access to Stoney Trail & the South Health Campus Hospital.
Pièces
- TypeNiveauDimensionsPlancher
- SalonPrincipal15' 9.6" x 16' 8"Autre
- CuisinePrincipal11' x 12' 3"Autre
- Salle à mangerPrincipal9' x 10' 5"Autre
- Salle de bainsPrincipal4' 11" x 5' 6.9"Autre
- Chambre à coucher principaleInférieur11' x 14' 9"Autre
- Salle de bainsInférieur4' 9.9" x 10' 9.6"Autre
- Penderie (Walk-in)Inférieur5' 9" x 9' 9.6"Autre
- Chambre à coucherInférieur11' x 11' 8"Autre
- Penderie (Walk-in)Inférieur5' 9.6" x 5' 9"Autre
- Salle de bainsInférieur4' 9.9" x 10' 9.6"Autre
- Salle de lavageInférieur4' 6.9" x 4' 9"Autre
- EntréeSupérieur6' 9.9" x 10' 9"Autre
Agents de cette inscription
Demandez plus d’infos
Demandez plus d’infos
Emplacement
214 Copperpond Row SE, Calgary, Alberta, T2Z 1H2 Canada
Autour de cette propriété
En savoir plus au sujet du quartier et des commodités autour de cette résidence.
Demander de l’information sur le quartier
En savoir plus au sujet du quartier et des commodités autour de cette résidence
Demander maintenantCalculatrice de versements hypothécaires
- $
- %$
- %
- Capital et intérêts 0
- Impôt foncier 0
- Frais de copropriété 0

