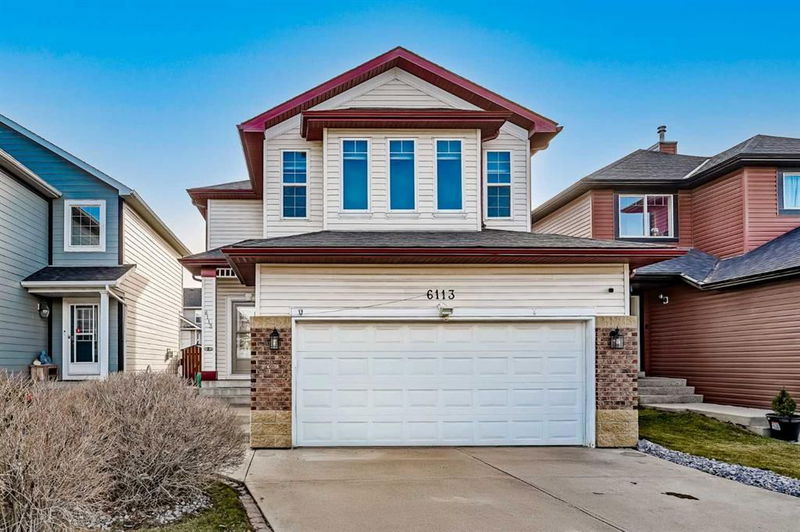Caractéristiques principales
- MLS® #: A2179750
- ID de propriété: SIRC2176151
- Type de propriété: Résidentiel, Maison unifamiliale détachée
- Aire habitable: 1 619,57 pi.ca.
- Construit en: 2001
- Chambre(s) à coucher: 3
- Salle(s) de bain: 2+1
- Stationnement(s): 2
- Inscrit par:
- eXp Realty
Description de la propriété
This fantastic 2-storey family home offers over 1,619 SQFT of developed living space, perfect for a growing family! The main level features an open floor plan with a well-appointed kitchen showcasing stainless steel appliances and a corner pantry. The inviting living room is ideal for entertaining with a cozy wood-burning fireplace. A spacious dining area and a convenient mudroom/laundry room cater perfectly to the needs of a busy family. Upstairs, the primary bedroom is a relaxing retreat, with large windows that flood the space with natural light and a private 3-piece ensuite. Two additional bedrooms and a generous bonus room are accompanied by a 3-piece bathroom, completing the upper floor. The basement, with roughed-in plumbing, is ready for your creative vision and can be transformed to meet your family's unique needs. Step outside to a sunny south-facing backyard, perfect for gatherings with its newer maintenance-free deck and firepit, ideal for summer entertaining. This home has been meticulously maintained by the original owner and boasts numerous updates, including new windows, modern laminate flooring, a new hot water tank, an updated front door, and more. Nestled in the family-friendly community of Saddleridge, this property is close to schools, parks, LRT, shopping, and essential amenities. Offering exceptional value, this home is a must-see. Don’t miss out—book your viewing today or take a virtual tour through our 3D showcase!
Pièces
- TypeNiveauDimensionsPlancher
- SalonPrincipal13' 11" x 15' 9.6"Autre
- CuisinePrincipal8' 8" x 9'Autre
- Salle à mangerPrincipal8' 5" x 9' 3"Autre
- FoyerPrincipal5' 6.9" x 6' 3.9"Autre
- Salle de lavagePrincipal5' x 6' 9.6"Autre
- Salle de bainsPrincipal4' 9.6" x 4' 11"Autre
- Pièce bonusInférieur13' 6" x 16' 11"Autre
- Chambre à coucher principaleInférieur11' 3.9" x 12' 5"Autre
- Salle de bain attenanteInférieur5' 3" x 10' 2"Autre
- Chambre à coucherInférieur8' 5" x 12' 5"Autre
- Chambre à coucherInférieur8' 11" x 10' 11"Autre
- Salle de bainsInférieur4' 11" x 9' 2"Autre
Agents de cette inscription
Demandez plus d’infos
Demandez plus d’infos
Emplacement
6113 Saddlehorn Drive NE, Calgary, Alberta, T3J 4M5 Canada
Autour de cette propriété
En savoir plus au sujet du quartier et des commodités autour de cette résidence.
Demander de l’information sur le quartier
En savoir plus au sujet du quartier et des commodités autour de cette résidence
Demander maintenantCalculatrice de versements hypothécaires
- $
- %$
- %
- Capital et intérêts 0
- Impôt foncier 0
- Frais de copropriété 0

