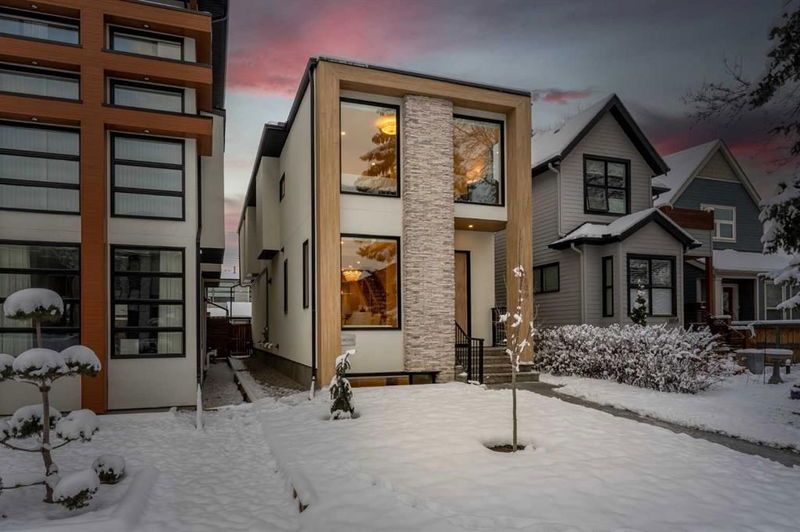Caractéristiques principales
- MLS® #: A2179777
- ID de propriété: SIRC2176133
- Type de propriété: Résidentiel, Maison unifamiliale détachée
- Aire habitable: 2 095,99 pi.ca.
- Construit en: 2024
- Chambre(s) à coucher: 3+1
- Salle(s) de bain: 3+1
- Stationnement(s): 2
- Inscrit par:
- RE/MAX First
Description de la propriété
Open House! Sunday, November 24th, 2024 from 1:00 PM to 4:30 PM. Discover the epitome of modern luxury in this stunning 4-bedroom, 3.5-bath single-family home in the vibrant community of Hillhurst - Welcome to Gabriel House by DEANMARK - 1806 Broadview Road NW! This architectural gem showcases high-end custom design inside and out with an unbeatable location just steps from Bow River pathways, Kensington shops and amenities, and easy access to downtown and the mountains – perfect for any stage of life! The main level features wide plank-engineered flooring, 10-foot coffered ceilings, premium custom cabinetry and built-ins, and exquisite custom design details. The open-concept layout is illuminated by extensive pot lighting and art lighting on feature walls, creating a warm and inviting atmosphere. A chef-inspired kitchen, equipped with a premium Fisher & Paykel stainless steel appliance package and modern cabinetry, flows seamlessly into the great room, where a linear Elite E45 gas fireplace with built-in display shelves takes center stage. A privately located main-floor powder room with a stone pedestal sink completes the main level. Upstairs, the spa-inspired primary suite boasts in-floor electrical heating, textured mosaic tile, and oversized doors, while two additional bedrooms, a full bathroom, and a custom laundry room with LG Thin front load washer/dryer offer comfort and convenience. The fully finished basement is bright and airy from oversized windows throughout. It includes a flexible gym/office, a wet bar with a wine display case, and a luxurious lower-level bath complete with a steam shower. Exterior highlights include low-maintenance stucco and stone finishes, a landscaped yard with mature trees, a brushed concrete patio, a fully fenced backyard, and an insulated double detached garage with smart technology. Additional upgrades include high-end custom window coverings throughout, spray foam insulation, a high-efficiency furnace, Lifebreath AirSystem, Aquamaster water softener, 50-year Cambridge architectural shingles, and Low-E argon-filled windows with weeping tile drainage system in all window wells. A home like this only comes along once in a lifetime – Book your viewing today!
Pièces
- TypeNiveauDimensionsPlancher
- Salle de bainsPrincipal5' 3" x 5' 5"Autre
- Salle à mangerPrincipal18' 9" x 12'Autre
- FoyerPrincipal8' 9.9" x 5' 9.9"Autre
- CuisinePrincipal17' 3" x 15' 3.9"Autre
- SalonPrincipal18' 5" x 15' 11"Autre
- Salle de bainsInférieur5' 9.6" x 7' 2"Autre
- Salle de bain attenanteInférieur14' 8" x 9' 3.9"Autre
- Chambre à coucherInférieur17' 9.9" x 9' 9"Autre
- Chambre à coucherInférieur18' 3" x 9' 8"Autre
- Salle de lavageInférieur5' 9.6" x 7' 2"Autre
- Chambre à coucher principaleInférieur28' 2" x 16'Autre
- Salle de bainsSous-sol10' 6.9" x 5' 9"Autre
- Chambre à coucherSous-sol15' x 12' 5"Autre
- Salle familialeSous-sol18' 3.9" x 14' 8"Autre
- AutreSous-sol7' 9" x 5' 9"Autre
Agents de cette inscription
Demandez plus d’infos
Demandez plus d’infos
Emplacement
1806 Broadview Road NW, Calgary, Alberta, T2N 3H5 Canada
Autour de cette propriété
En savoir plus au sujet du quartier et des commodités autour de cette résidence.
Demander de l’information sur le quartier
En savoir plus au sujet du quartier et des commodités autour de cette résidence
Demander maintenantCalculatrice de versements hypothécaires
- $
- %$
- %
- Capital et intérêts 0
- Impôt foncier 0
- Frais de copropriété 0

