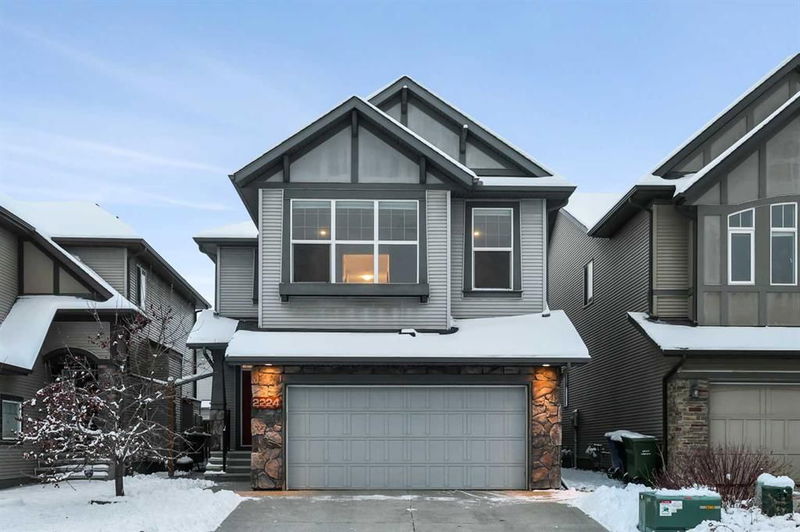Caractéristiques principales
- MLS® #: A2180502
- ID de propriété: SIRC2176125
- Type de propriété: Résidentiel, Maison unifamiliale détachée
- Aire habitable: 2 389 pi.ca.
- Construit en: 2014
- Chambre(s) à coucher: 3+1
- Salle(s) de bain: 3+1
- Stationnement(s): 4
- Inscrit par:
- MaxWell Capital Realty
Description de la propriété
Welcome to this bright and spacious home with a west-facing backyard, located just down the street from the New Brighton Green playground! This property effortlessly combines luxury, comfort, and thoughtful upgrades, including an illegal basement suite to help offset your mortgage. The open-concept floor plan is bathed in natural light, making it perfect for entertaining. The kitchen boasts granite countertops and a sleek chimney-style hood fan, seamlessly blending style and functionality. Upstairs, a large bonus room wired for 7.1 surround sound is ideal for movie nights, while CAT 6 cabling in every major room ensures the home is equipped for tech-savvy living. The spa-like ensuite offers heated floors and a luxurious shower with five showerheads, while the conveniently located laundry room connects directly to the primary walk-in closet. Enjoy whole-home audio with ceiling speakers in the great room, primary bedroom, upstairs hallway, and ensuite, plus additional wiring ready for deck speakers. Convenience is key, with a stand-up freezer in the pantry, a garburator, and a central vacuum system. Step outside to a low-maintenance front yard, beautifully landscaped with river rock, and an exposed aggregate driveway that adds to the curb appeal. The backyard includes underground sprinklers for effortless maintenance. The heated garage is a standout feature with pre-wiring for 220V, and ample space for your EV or workshop—perfect for hobbyists or professionals. Additional upgrades include 200-amp electrical service, brand-new 2024 tankless hot water system for endless hot water, central air conditioning, and year-round comfort. The basement suite's current tenant is happy to stay, making this property an excellent investment opportunity. Book your showing today!
Pièces
- TypeNiveauDimensionsPlancher
- SalonPrincipal11' 11" x 15' 9.6"Autre
- CuisinePrincipal12' 6" x 14' 8"Autre
- Salle à mangerPrincipal10' 11" x 11' 9.6"Autre
- Garde-mangerPrincipal6' x 7' 5"Autre
- FoyerPrincipal5' 5" x 6' 5"Autre
- BoudoirPrincipal10' 2" x 12' 6"Autre
- VestibulePrincipal8' 5" x 8' 11"Autre
- Salle de bainsPrincipal4' 11" x 5' 2"Autre
- Pièce bonus2ième étage17' 6" x 18' 11"Autre
- Chambre à coucher principale2ième étage14' 5" x 15' 2"Autre
- Penderie (Walk-in)2ième étage7' 2" x 10' 9.6"Autre
- Salle de bain attenante2ième étage10' 9.6" x 10' 5"Autre
- Chambre à coucher2ième étage9' 11" x 9' 11"Autre
- Chambre à coucher2ième étage9' 11" x 9' 11"Autre
- Salle de lavage2ième étage5' 6.9" x 10' 9.6"Autre
- Salle de bains2ième étage4' 11" x 10' 9.6"Autre
- Salle familialeAutre12' 9" x 14' 6"Autre
- Chambre à coucherAutre9' 2" x 12' 3"Autre
- Cuisine avec coin repasAutre8' 9" x 11' 9"Autre
- Coin repasAutre4' 11" x 8' 3"Autre
- Salle de lavageAutre4' 9" x 6'Autre
- Salle de bainsAutre4' 11" x 7' 9"Autre
- RangementAutre10' 6" x 10' 6"Autre
Agents de cette inscription
Demandez plus d’infos
Demandez plus d’infos
Emplacement
2224 Brightoncrest Green SE, Calgary, Alberta, T2Z 5A3 Canada
Autour de cette propriété
En savoir plus au sujet du quartier et des commodités autour de cette résidence.
Demander de l’information sur le quartier
En savoir plus au sujet du quartier et des commodités autour de cette résidence
Demander maintenantCalculatrice de versements hypothécaires
- $
- %$
- %
- Capital et intérêts 0
- Impôt foncier 0
- Frais de copropriété 0

