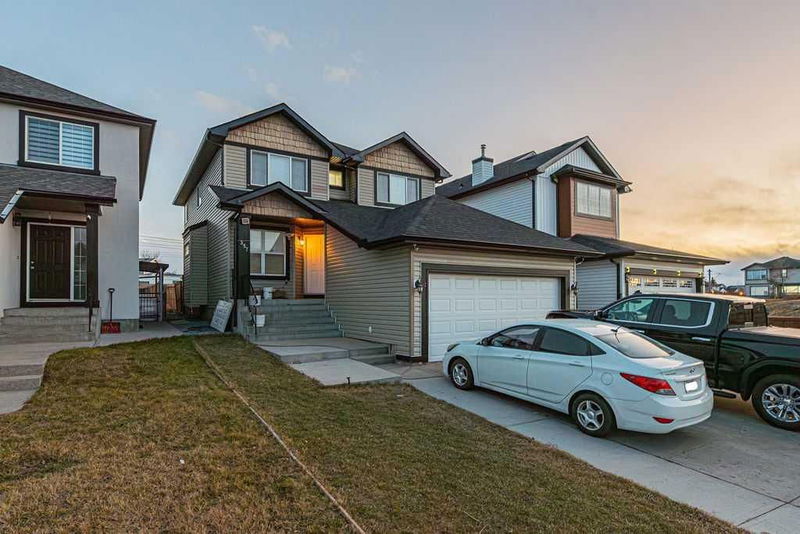Caractéristiques principales
- MLS® #: A2180463
- ID de propriété: SIRC2176121
- Type de propriété: Résidentiel, Maison unifamiliale détachée
- Aire habitable: 2 091 pi.ca.
- Construit en: 2003
- Chambre(s) à coucher: 4+2
- Salle(s) de bain: 4
- Stationnement(s): 4
- Inscrit par:
- RE/MAX Real Estate (Central)
Description de la propriété
Welcome to 357 Marthas Manor, a home that truly has it all. The main floor offers a welcoming foyer, a cozy living room, a formal dining area, and a spacious family room with fireplace.. The kitchen features an island and a bright breakfast nook, with doors leading to a low-maintenance backyard and deck. There’s also a versatile office space that can double as a bedroom, along with a full bathroom on this level.
Upstairs, you’ll find four generously sized bedrooms, including a primary suite with an ensuite bath, plus an additional full bathroom for the family.
The lower level is illegally suited with a separate entrance, making it perfect for extended family or rental potential. It features a living room, two bedrooms, a full bathroom, and its own laundry facilities.
The property also includes a double attached garage and is conveniently located within walking distance to schools, playgrounds, the LRT, and the YMCA.
This home is a must-see—don’t miss out!
Pièces
- TypeNiveauDimensionsPlancher
- Salle de bainsPrincipal8' 5" x 5' 6"Autre
- Salle à mangerPrincipal9' 2" x 13' 9.6"Autre
- Salle familialePrincipal10' 11" x 11' 3.9"Autre
- FoyerPrincipal5' 2" x 7' 8"Autre
- CuisinePrincipal20' 9.6" x 15' 6"Autre
- SalonPrincipal15' 2" x 12'Autre
- Salle de lavagePrincipal1' 11" x 2' 8"Autre
- Bureau à domicilePrincipal9' 2" x 8' 5"Autre
- Garde-mangerPrincipal4' x 3' 9.9"Autre
- Salle de bainsInférieur5' x 8' 5"Autre
- Salle de bain attenanteInférieur11' 6.9" x 11' 9.9"Autre
- Chambre à coucherInférieur10' 6" x 11'Autre
- Chambre à coucherInférieur9' 5" x 11'Autre
- Chambre à coucherInférieur12' x 10' 11"Autre
- Chambre à coucher principaleInférieur11' 6.9" x 14' 11"Autre
- Penderie (Walk-in)Inférieur4' 9" x 6' 8"Autre
- Salle de bainsAutre5' 9.6" x 7' 11"Autre
- Chambre à coucherAutre14' x 11' 2"Autre
- Chambre à coucherAutre11' 9.6" x 10' 6"Autre
- CuisineAutre10' 9.6" x 10' 6"Autre
- SalonAutre18' x 14' 5"Autre
- ServiceAutre13' 8" x 7' 11"Autre
Agents de cette inscription
Demandez plus d’infos
Demandez plus d’infos
Emplacement
357 Martha's Manor NE, Calgary, Alberta, T3J 4Y7 Canada
Autour de cette propriété
En savoir plus au sujet du quartier et des commodités autour de cette résidence.
Demander de l’information sur le quartier
En savoir plus au sujet du quartier et des commodités autour de cette résidence
Demander maintenantCalculatrice de versements hypothécaires
- $
- %$
- %
- Capital et intérêts 0
- Impôt foncier 0
- Frais de copropriété 0

